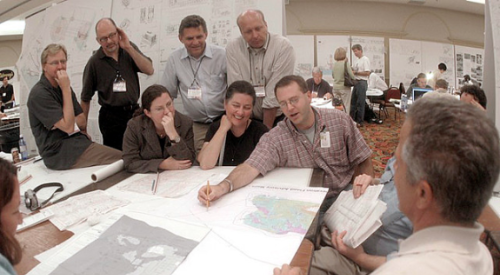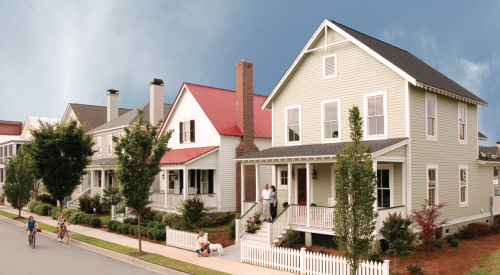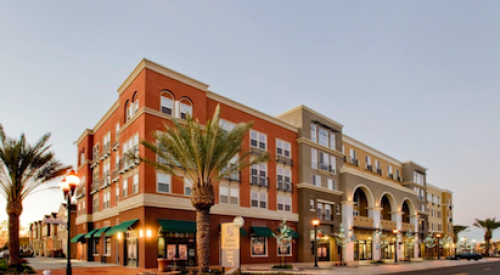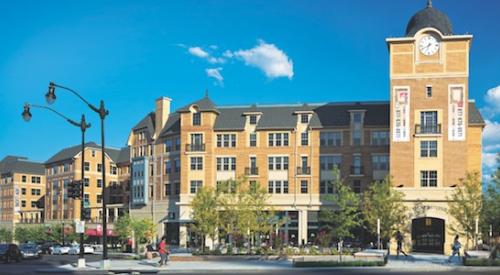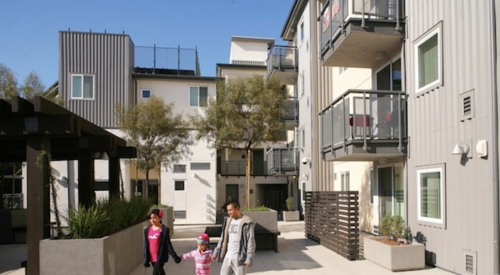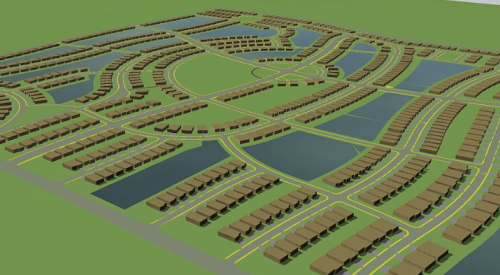| CordovaÆs land plan reveals boulevards and pedestrian-oriented, connected streets. The architecture, right, is Tennessee vernacular. |
Caught up in the New Urbanist movement in the mid-1990s, developer Ray Gill decided that he, too, wanted to offer more than cookie-cutter houses and streets that werenÆt made for walking. The location he had in mind was Cordova, Tenn., a farming village east of Memphis that was founded in 1835.
During the last century, Cordova had been forgotten as Germantown, a bedroom community to the south, attracted corporate transferees. Gill thought that Cordova, with its small commercial district and railroad line running parallel to the main street, had the charm and potential to support a new community.
Gill worked with Memphis land planner Bob Dalhoff for nearly nine months on a site plan that was strongly influenced by the neotraditional, mixed-use concept. They met with Cordova residents to get support for the project, called Cordova the Town, and held focus groups with local home builders to obtain feedback on the market. They also conducted an in-depth topographical analysis to determine the right locations for parks, the main entrance and a town square with a bell tower. The original plan encompassed 800 acres, 120,000 square feet of commercial space on Macon Road (CordovaÆs main street) and a mix of housing types from single-family to rental apartments.
Cordova the Town was integrated with the existing commercial district and street system. It incorporated parks and other green space and featured homes that were close to the street, with front porches and alley-loaded garages. The streets were narrowed to discourage high-speed driving. With price points ranging from $185,000 to $650,000, Gill hoped to attract a mix of home buyers including families, young professionals and empty nesters.
"Going through the approval process in Memphis was very challenging," Dalhoff says. "Because the community has public roads going through it, we had to do some hard sell on traffic and emergency vehicles. We even set up traffic cones and brought in trucks to prove that they actually could make those turns on a tight street radius."
Mary Baker, head of the land-use control division for Memphis and Shelby County, says the city was very much in favor of Cordova the Town. "We had experienced the great success of a similar-type development called Harbor Town, and it gave us an opportunity to have more of a town center for that Cordova area," Baker says.
Gill says the city and county initially embraced the project ("They let me basically write my own PUD"), but the process got bogged down at the city level. "In order to get it passed, it got watered down," he says. Final approval was given for 155 acres with two commercial buildings totaling 37,000 square feet and lots ranging from 4,500 to 8,500 square feet.
Since the 1995 groundbreaking, Gill Properties has developed and sold 110 of 167 lots to five builders. About 55 homes are sold; half are custom, and half were built on spec, ranging from 1,500 to more than 6,000 square feet.
Gill hired two Memphis architectural firms, Looney Ricks Kiss (planner of Harbor Town) and Archimania, to give the houses a distinctive character. Archimania also designed the commercial structures, which will contain office and retail space with apartments above. Gill says construction of those buildings will start this year. He is negotiating the sale of 21/2 acres to another developer who wants to build senior living units.
In addition to designing some of the homes, Looney Ricks Kiss helped Gill develop design guidelines for the community, focusing more on scale, proportion and detail than style. "They were based on a classic formula," says Carson Looney. "You could have brick; you could have siding. They did not dictate, but showed the allowable eclectic nature of what a neighborhood could be." The guidelines were produced in visual form as marketing tools for GillÆs sales office.
All the parties involved acknowledge that Cordova the Town started slowly and has not achieved the hoped-for success. Gill blames his lack of residential experience (heÆs primarily a commercial developer) and not building the office/retail components earlier. "I didnÆt understand that house plans sold houses and not the exterior, and I didnÆt know how much emotion played in the sale," he says. "I didnÆt have a model and a strong builder group. What we did wrong, too, was offer narrow lots, which to this market apparently say either empty nesters or singles."
Baker says that right after GillÆs plan was approved, the area surrounding Cordova was also designated for traditional neighborhood development. But as time passed, planning officials became impatient with the lack of progress at Cordova the Town. Other developers submitted proposals for conventional subdivisions that offered lower-cost housing, which the city badly needed. "So the decision-makers favored making exceptions," Baker says. SheÆs not sure why the community hasnÆt performed better but points out, "I donÆt think Harbor Town was a success overnight. Sometimes it takes some time."
Looney says that although prospective home buyers loved the look of the community, at 30 to 60 feet wide and 120 feet deep the lots were too small and narrow to meet the needs of a family with several children, a swing set and a dog. "Ray had, in his initial phase, very small lot sizes and only a formal public park," he says. "That kind of says itÆs not a kid-friendly community."
More empty nesters than families have bought homes there, but Gill isnÆt perturbed. "The houses are great-looking, and the people who live here are well-educated and well-traveled. The last four sold to architects." And heÆs sanguine about the future. "WeÆre experiencing a renaissance at this point, particularly because weÆve become kind of an infill [project]," he says. "WeÆre much better located because of all the growth beyond us." Nearby are several highly rated schools.
Todd Walker, a partner at Archimania, points out, "When Ray started, there wasnÆt much out here. The suburbs are so built up around him now itÆs hard for him to compete with their cost per square foot. But I think even though Cordova the Town hasnÆt been as successful as heÆs wanted it to be, he has a great plan. I strongly believe that if he can get this commercial portion going, it will change the way people perceive the development."
Rewriting the Rules of Suburbia:
Cordova the Town, Shelby County, Tenn.
Also See:
Rewriting the Rules of Suburbia
City Moves UGB to Allow New Development
Three Years, 200 Open Meetings, One Vision
Charrette Builds Consensus for TND
Rewriting the Rules of Atlanta's Vast Suburbia
Rewriting Land-Use Rules in Lancaster County: Balancing Framing and Growth
