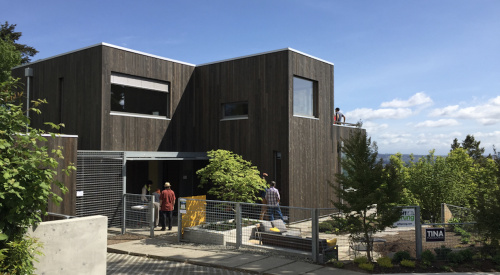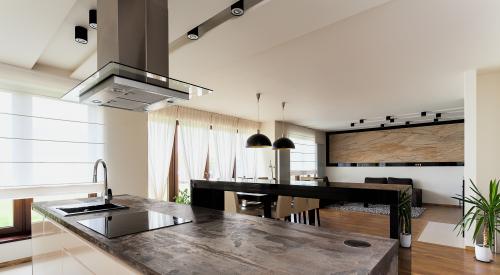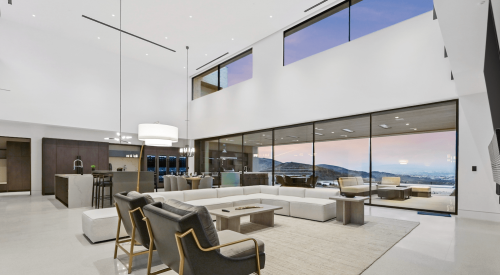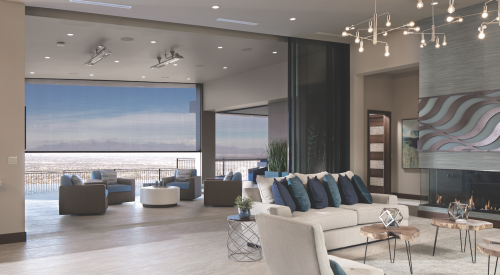|
Heather McCune's Editorial Archives
|
In the first part of this series, we reviewed the ways builders can increase the sustainability of the homes they build by controlling air infiltration - a major culprit in reducing energy efficiency and homeowner comfort. Nothing suggested was "out of the ordinary," but rather a simple, subtle shift in thinking and planning, according to residential architect Peter Pfeiffer, Barley & Pfeiffer Architects, Austin, Tex. At the National Green Building Conference in Denver, Pfeiffer defined green building as "creative thinking that comes up with locally appropriate strategies to construct houses that make the most efficient use of materials and land while of-fering buyers greater comfort and a longer-lasting home."
Now we'll continue exploring ways to integrate sustainable practices into existing home designs and construction practices by reviewing Pfeiffer's tips on eliminating unwanted solar gain and managing lighting loads.
Unwanted Solar Gain
To keep a home cooler, increase homeowner comfort and reduce energy usage, Pfeiffer says builders should consider the following:
Proper home orientation that minimizes exposure to the afternoon sun is key.
Dark roofs absorb heat and are therefore not a smart choice in the South or parts of the West. Concrete tiles also absorb heat.
Ample roof overhangs are key to blocking sun infiltration. Overhangs also make for less building maintenance.
Shade all the east, south, and west facing windows from the spring, summer and fall sun.
Low E windows are not a substitute for proper shading. A well shaded, double pane window will outperform an unshaded, high performance low E glazing.
A radiant barrier on the underside of the roof will substantially reduce attic temperatures - reducing air conditioning bills, enhancing occupant comforts and extending the weeks in a year a home can be comfortable without the use of air conditioning.
Radiant barriers also make it less of a problem to run air conditioning ducts in the attic, although it is always best to run ducts in a conditioned space, such as ceiling furr downs that are not open to the attic.
Despite some old urban legends, radiant barriers do not lead the deterioration of roof shingles.
Radiant barriers need to be installed in conjunction with continuous soffit and ridge venting and insulation baffles, which insure air flow at every rafter cavity.
Lighting
Protecting a home from outside sources of heat is only half of the solution, says Pfeiffer. Builders need to consider internal lighting loads and investigate new options, specifically:
Become familiar with the new types of fluorescent lamps, especially the thinner T8 type. The light quality is superior and a wide range of color correctness is available. Fluorescents put out very little heat and last longer than incandescent and halogen lights.
Halogen lamps do put out more lumens per watt, but still produce a log of heat the air conditioner will have to overcome.
Go easy on the use of recessed can lights. Fluorescent can lights are better than the traditional models, but even these puncture the building's thermal envelope.
Proper daylighting, especially indirect daylight from high windows, can make for substantial energy savings. Clerestory windows do this well, and if operable, can be used to naturally siphon heat out of the space in the transition seasons.
In the final installment of this series we'll review mechanical systems, landscaping and one of the most important and overlooked aspects of green building - home buyer education.
Heather McCune is the Editor-in-Chief for Professional Builder and Luxury Home Builder. Please email her with any comments or questions regarding her column.











