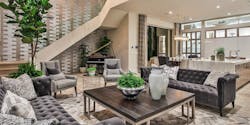Jewel, Plan 2, Gold Award, Single-Family Production, over 3,100 sf
Site: Playa Vista, Calif.
Entrant/Architect: Robert Hidey Architects
Builder: Brookfield Residential
Interior Designer: Design Line
Photographer: Berlyn Photography
Size: 4,544 sf
Hard cost, excluding land: $197
Completion: April 2016
The challenge at this luxury development was to fit large homes onto small lots without sacrificing indoor space or outdoor amenities. Designers responded with a three-story plan that includes a spacious 400-square-foot covered roof deck—a substitute backyard. A third-floor kitchen equips the area for entertaining, and an interior elevator provides easy access to the terrace.
Each home has two other outdoor living areas at ground level. The homes are snugly sited, but each has one dead wall with only clerestory windows abutting the adjoining lot, offering privacy. While the expectation of homes of this size is to provide four- to five-car garages, site challenges prevented it, says Robert Hidey, president of Robert Hidey Architects. But buyers have the option to add stackable car storage.
Zinc metal paneling, large window arrays, and stylish stucco veneer make for appealing exteriors. On the inside, high-quality finishes, such as 12-foot-high backlit shelves, offer the sorts of touches that luxury buyers seek.
Click on slideshow below for more photos
