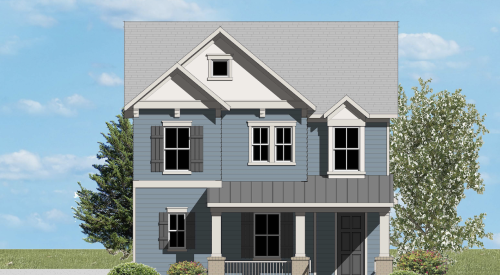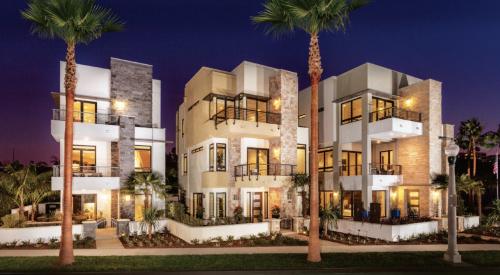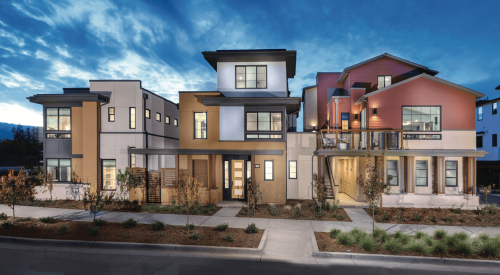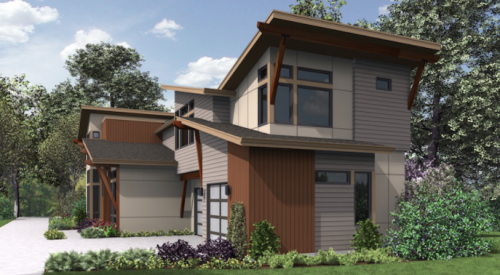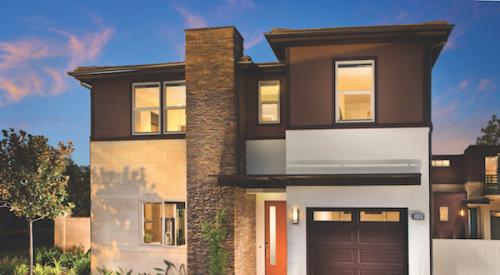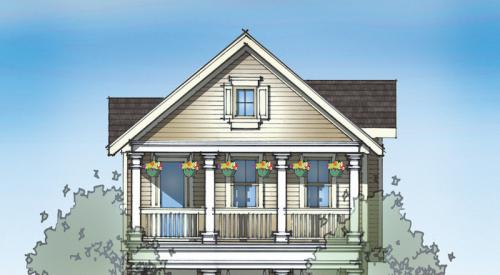|
|
Beginning with zero-lot-line homes built in California in the 1980s, there's a whole generation of high-density detached housing that lives well on the inside, but the street scenes and neighborhoods are disasters. The outdoors belongs to cars, and people don't go there. How dumb is that? You live in California, where the weather is great, and end up living inside all the time?
What we're doing with keyhole lots is alternating narrow and wide dimensions of the homes facing the street. We sometimes call them zipper lots.
The narrow-dimension lot has its yard space concentrated at the side, the wide one in the back. In each case, the major living area of the home faces that concentrated yard. The alternation of housing forms also allows more sunlight into the yards.
The lot line runs along the zipper (as shown), between the houses, but we have use easements in place to allow the narrow house to use all of the side yard. Fencing is used as an extension of the architecture and to protect privacy. When the master bedroom is upstairs (in two-story homes), it always faces the street, to avoid windows looking down into neighbors' yards. Secondary bedrooms, with higher windows and clerestory glass, are at the back.
