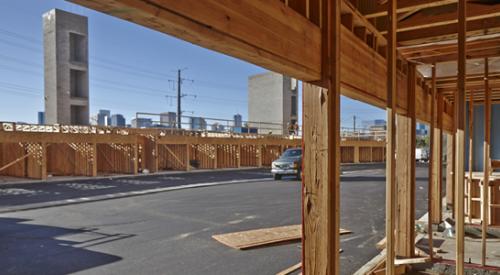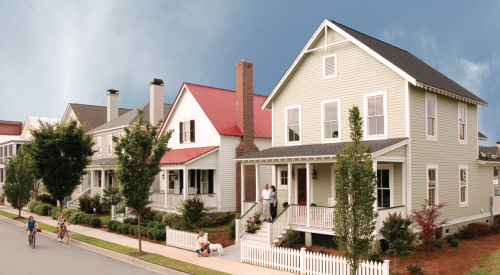A light-gauge steel structural system enabled a Florida developer to build a 12-story apartment tower in downtown Atlanta that allowed an extra four floors of height over competing structural systems.
The lighter weight of the metal structure decreased the engineered load requirements compared with traditional steel or concrete construction. Consequently, foundation costs were reduced 15% due to a decrease in the number of pilings required by the lighter structural loading, says Ray Kimsey, president of Atlanta-based project designer Niles Bolton.
The Generation Atlanta project achieved a density of 217 units per acre thanks to using the Prescient structural system, which allowed developer Nathan Kaplan of Kaplan Residential to build more apartments in a downtown location near jobs and transportation. He explains in this Ubanland story that Prescient will reduce total development costs enough to help developers comply with the city’s initiative to provide more affordable housing and competitive market-rate high-rise units.












