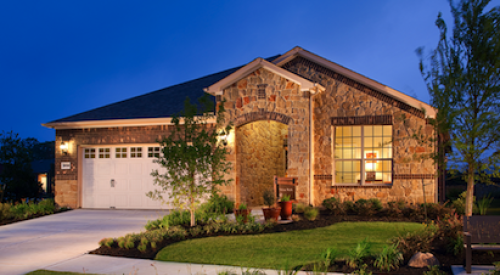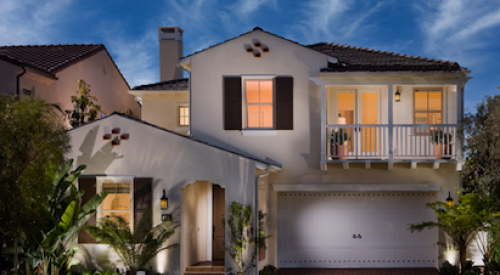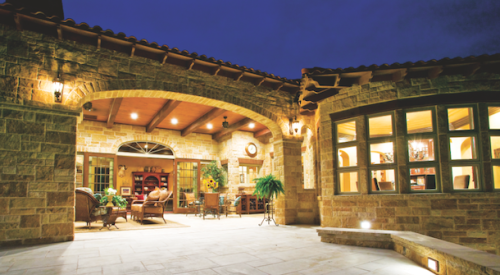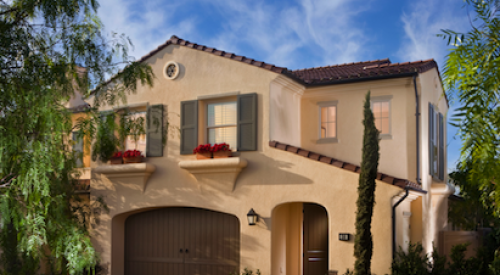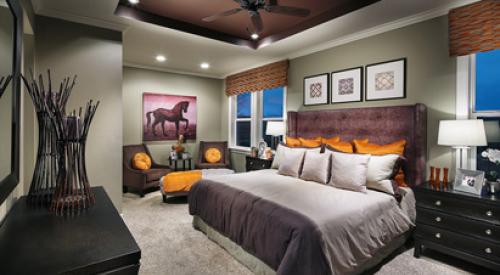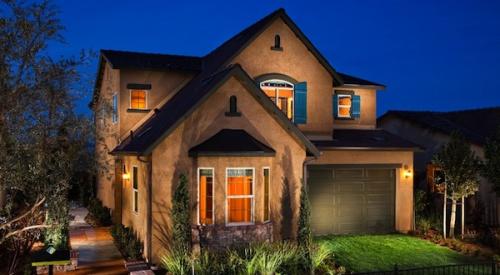Inverness at Gregg’s Landing offers all the conveniences of a condominium in the city, except that it’s a suburban subdivision of single-family homes. The maintenance-free community has attracted a high proportion of baby boomers, says Isabelle Niemann, sales manager for the builder, Zale Homes, Buffalo Grove, Ill.
"The age range is broad, from the late 20s to the late 60s, but I would say the dominant age group is mid-30s to late 40s," says Niemann.
Located in the Chicago suburb of Vernon Hills, Inverness consists of 134 homes ranging from 2153 to 2817 square feet and priced from $315,900 to $352,400. Models opened in October 1997; to date, 81 are sold. Niemann says buyers are upgrading extensively, which has pushed sales prices as high as $375,000.
"This community attracts people who like to indulge themselves,’’ she says. "They want the luxuries, such as fireplaces, elaborate kitchens with granite countertops and state-of-the-art appliances, and hardwood or stone-look tile floors -- not just in the foyer, but throughout the living areas."
Although the homes are spacious, the lots are small to reduce maintenance (5500 square feet). Homeowners pay a monthly assessment fee for snow removal and landscaping. Zale also offers Concierge Services, a program where local merchants offer discounted services to Inverness residents such as dog walking, plant care, maid service and dry cleaner pickup.
Many plans have a main-floor master suite, with bedrooms upstairs for guests or home office use. Upgraded wiring for personal computers is a feature that Zale promotes aggressively, Niemann says, "because baby boomers are really into it."
Inverness is one of seven neighborhoods at Gregg’s Landing, an 1100-acre community being developed by Zale. The amenities include a 40-acre lake and a golf course. Some lots overlook the sixth and seventh fairways.
Design is by Bloodgood Sharp Buster Architects, Palatine. Model merchandising is by Childs/Dreyfus Group, Chicago.
| Coventry model at Inverness is 2554 square feet and sells for $341,400. Available options include a fourth bedroom in lieu of the loft and fireplaces in the great room and master bedroom, with or without entertainment centers. Photography By William Kildow. |
Once they saw Inverness, however, they wasted no time in picking out a house. The maintenance-free aspect of the community appealed to them, having lived in a 30-year-old house that required constant repair and remodeling. For the same reason, the Smiths didn’t consider buying a resale home.
Their requirements included a golf course lot (both play when time permits), a second-floor master, a first-floor den and an open plan suitable for entertaining large groups. Wendy, who loves to cook, duplicated the kitchen design of the Mt. Prospect house.
The Smiths closed off a doorway between the kitchen and great room and added a separate entrance from the upstairs bath to the guest bedroom to create a private suite. They also removed a closet to make room for filing cabinets in the home office (formerly a den), where Wendy works full-time.
Also See:
Coming of Age
