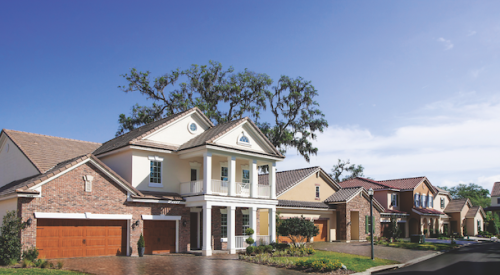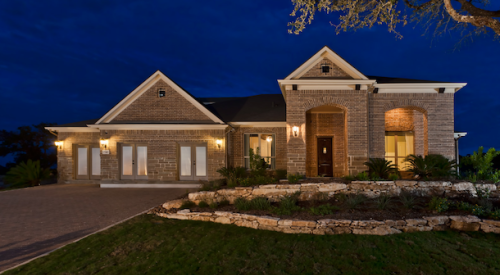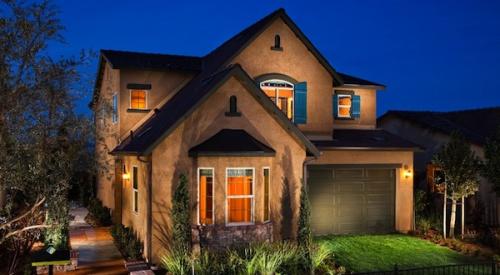|
Steve Wall knows how to make a big splash. The former CEO of Texas Giant Choice Homes opened the doors to his own home building company in April 2005. You might expect him to stick to the entry-level product he mastered with Choice, but that's not the case: his goal is to dominate the move-up market by staking a claim to design leadership in that Texas segment.
 Wall Homes aims to be design leader in the Dallas/Ft. Worth market by using Hill Country stone and cedar elevation. The Callahan II model (above) sells for $247,990 at Bankston Meadows in Mansfield, Texas. |
Shown here is the 2,900 square-foot Callahan II model at Bankston Meadows in Mansfield, Texas, between Dallas and Ft. Worth. Base-priced at $247,990, the two-story home excites North Texas move-ups with what in-house architect Byron Phillips calls a "Texas ranch look"— mixing brick with the Hill Country limestone common to Austin and San Antonio but unusual amid the sea of brick in Dallas.
"My father was a bricklayer and masonry contractor," Steve Wall says, "so using masonry is something I believe in. You'll see us mix stone and brick and eventually stucco — but they have to look like they belong together. Classic Texas elevations do that, but you have to be very careful with the combinations," he says.
"The dormers on the second story of the Callahan II model at Bankston Meadows are also unusual on a Texas elevation today, especially since they are not the 'faux dormers' sometimes used to bring light into a vaulted, first-floor space. These are true dormer windows that create niches in the second-floor bedroom of the house," Steve Wall says.
Larry Wall, Steve's brother and the sales representative at Bankston Meadows, says the upstairs bedroom appeals to children in targeted move-up families: "The kids fight over who gets that bedroom, and the reason is the niches created by those dormer windows," he says.
Steve Wall has a goal for every design touch. "People don't just want a bigger house," he says. "That may be the need, but it's up to us to provide dream fulfillment to coax them to move up. We want to build houses that are not just large but incorporate design elements and features that people associate with much more expensive homes than the ones we're selling. We're putting barrel ceilings and spiral staircases into some homes —anything we can find to add that touch of class that will spark a move-up buying decision."
In the Callahan II, Steve Wall's Midas touch on the front elevation also includes cedar shutters and an exposed cedar beam resting on two cedar columns on the front porch.
The Callahan II's appeal includes a utilitarian floor plan that maximizes useable space by carving a second story bedroom and game room into what would be an attic if the home were built as a ranch plan. The expansive first floor features a massive kitchen, open to the family room and enhanced by a 10-foot plate height and ceilings that vault to 12 feet. Arches, art niches and rounded corners add the Wall Homes' touch to interior spaces, along with finishes and detailing such as crown molds in four rooms included in the base price.
This house includes a 42-inch marble garden tub in the master bath, along with cultured marble vanities. The kitchen has 42-inch upper cabinets and granite countertops as standard. The HVAC system is 14 SEER and includes programmable digital thermostats.
 The Callahan II floor plan includes typical upgrades as standard, including 42-inch upper cabinets, granite countertops and Whirlpool appliances. |
Steve Wall's target for his new firm is to market homes priced between $150,000 and $300,000. Bankston Meadows fits into the upper tier of that range. The 173-lot community offers nine floor plans, ranging from 2,176 to 3,741 square feet priced from $228,990 to $270,990. In most ways, that price and product is dictated by the location and 70-foot by 120-foot lots, but he admits he was also making a statement about his new company when he opened the models in April this year.
"We're selling more houses at these prices than we would if we'd chosen a lower price range. This is the right product for that site," Steve Wall says. "But we did want to send a message to the market about the quality and style they should expect from us."
Wall Homes had sold 18 houses at Bankston by the middle of July, with the largest and most expensive plan (the 3,154 square-foot Montague II priced at $270,990) leading the way with seven sales. The Callahan II has four sales. Wall builds the Bankston houses at an average hard cost (materials and labor only) of $51 a square foot. Serviced lot cost averages $45,000.
|












