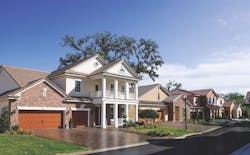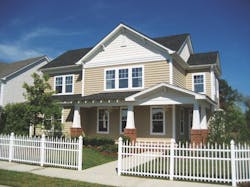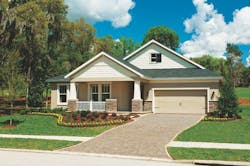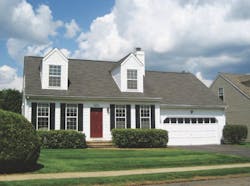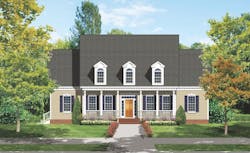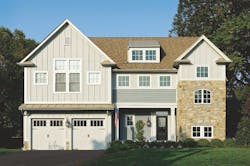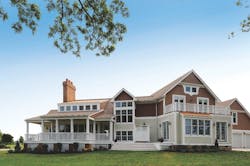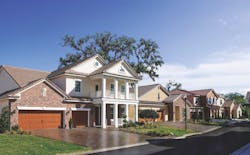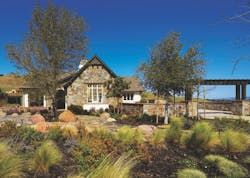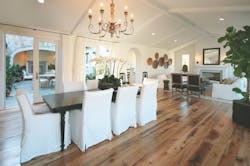Regional Styles With Universal Appeal
While there’s plenty of eclecticism in American residential architecture today, the roots of many house styles can be traced back to the period from 1880 to 1940, when railroads expanded throughout the country.
Craftsman
Characteristics: Craftsman homes have a front porch, either full or partial width, with tapered stone columns on top of masonry piers. The windows are typically double-hung with a four-over-one or six-over-one mullion pattern in the upper sash, and are grouped together and trimmed with wide casing. Exposed rafter tails and beams or knee braces are distinctive details. Roofs are low-pitched, no steeper than 6 in 12 on a front gable roof. Roof overhangs are 18 or even 24 inches deep to accommodate brackets. Entry doors have glass panes in the upper third. There is a single dormer, often wide enough for two to three windows. The mix of exterior materials may include stone, brick, wood, concrete block, and stucco.
Cape Cod
Characteristics: Distinguished by its low, broad profile, the Cape Cod is generally 1-1/2 stories and has a steeply pitched roof with side gables, double dormers, and a symmetrical front façade. Early versions had little exterior ornamentation other than pilasters surrounding the front door, but latter-day examples have front porches, shutters and window boxes, and front doors dressed up with sidelights. Cedar shake shingles are generally used for the roof and siding.
Farmhouse
Characteristics: The farmhouse is a hybrid of various architectural styles, some of which came from the Old World and others that were introduced by early settlers on the East Coast. Farmhouses feature slender, vertical main forms; steeply pitched roofs with open gables; vertically proportioned doors and windows; long, deep porches; and linear, T-shaped, or L-shaped floor plans.
Coastal
Characteristics: Coastal homes can take on many forms, from tropical cottage to New England Saltbox to shingle-style home and Mediterranean villa. The side oriented to ocean views has large windows, decks, and porches, plus doors that slide open to capture breezes. The roof forms vary from steeply pitched gables to gambrels. Deep roof overhangs shield the home from the elements. Coastal homes typically have metal roofs to stand up to harsh weather.
