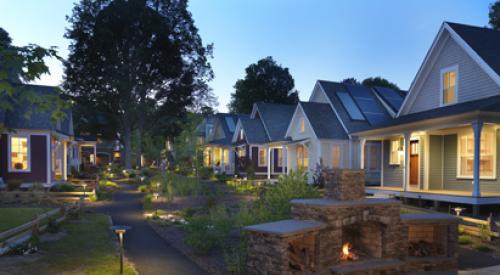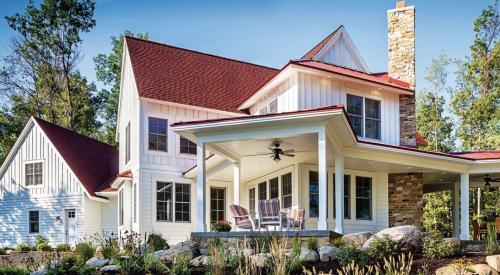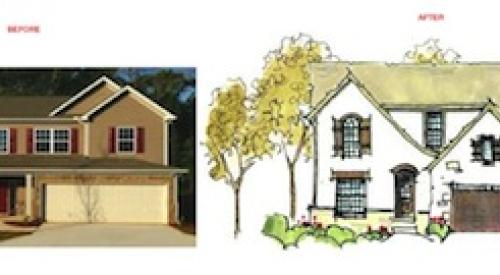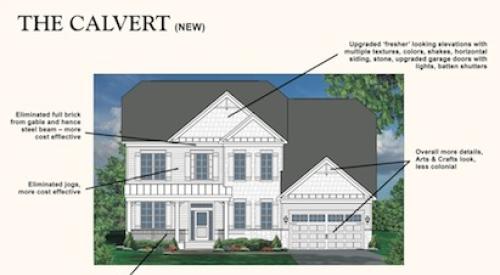|
High above Draper, Utah, resides the master planned SunCrest Community by developer Terrabrook. Residents have spectacular views of two valleys — Salt Lake Valley and Utah Valley — on either side of the Wasatch Mountains.
The neighborhood of Stoneleigh Heights is the only townhouse community within the master plan. When searching for a builder to construct the townhouses, Terrabrook turned to Hamlet Homes of Murray, Utah, to be the sole builder. "They wanted to select a builder that could design a very nice looking townhouse that fit their architectural style," says David Irwin, vice president of sales and marketing for Hamlet Homes.
"They weren't strict. It was really choosing the right builder who could pull off a good-looking product," says Irwin. "That's when they came to Hamlet."
OpportunitiesOne of Hamlet's fortes is building townhouses, but this project provided the opportunity to do something a bit more upscale.
Few townhouse projects provide the kind of site lines Hamlet does. The project is positioned at the entrance to SunCrest. "It puts us in a location with great views for townhouses where buyers would typically be spending $600,000 or $700,000," says Irwin. "Our townhouses start in the $200,000 range."
Hamlet has had tremendous success building low-maintenance townhouses for entry-level buyers with a very dynamic and workable floor plan. The company added features to the Stoneleigh Heights townhouses to give them a more luxurious feel, such as bay windows, double vanities in the master bathroom, and an island in the kitchen.
In most townhouse projects, the end unit is the most popular plan. At Stoneleigh Heights, though, the Blair model, which can only be situated in the middle unit, is the most popular of the three Hamlet plans.
The Living Experience  Hip roofs blend in with the edge of the mountain as the backdrop. |
To take advantage of the views of the mountains and valley, Hamlet developed a floor plan with the main living space at the rear of the home. The family room, kitchen and dining room face the back instead of the usual streetscape. The bay window in the family room accentuates the townhouse's place in the environment. The master bedroom on the second floor and an optional lower level family room also look out over the valley.
Placing the main living space at the rear of the home forces the garage to occupy the front. Hamlet's hired architect, Don Taylor, president and principal of dw taylor associates, says trying to get a plan that works with the garage on the same level is always a challenge. "It had to be entered from the front because the back of the house was overhanging the mountain," says Taylor. "With a garage, the objective was how do you get an entrance that was inviting with a large foyer."
Taylor achieved this by pushing all the living space to the rear and creating a foyer and staircase toward the front, which also provided a semi-formal entry.
Connecting the townhouses visually to their mountain setting is a Craftsman-style exterior with a hip roof that mimics the rolling mountains.
Winter in the mountains can be harsh, and Hamlet specified exterior materials — a mix of stone and HardiPlank siding — to help shield the home from extreme weather.
OutcomeAlthough winter brought building to a halt for most builders in SunCrest, it didn't slow Hamlet. "We had an aggressive construction schedule to start foundations to take us into winter construction," says Irwin. Once the foundations were in place, Hamlet continued framing throughout the winter.
Hamlet is currently building phase two at Stoneleigh Heights and has one more phase to go. Of the 170 townhouses available, 120 of them have sold. "We're out-selling most of the other townhouse projects [in the Salt Lake area]," says Irwin. "We command a higher value for the home because of location. It's like your own little place on top of the mountain."
 The family room (above) and kitchen (below) accentuate environmental elements brought indoors through the stone fireplace and wood cabinetry.  |
|












