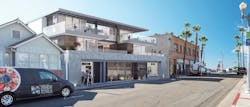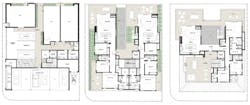McFadden Lofts
Newport Beach, Calif.
Entrant/Architect: Brandon Architects
Developer: McFadden Development
Illustrations: Brandon Architects
Size: 1,922–2,119 sf (residential units); 8,853 sf (combined residential/commercial)
Hard cost, excluding land: $650/sf
Slated for land currently occupied by three underdeveloped properties, this mixed-use project aims to revitalize McFadden Square, a vibrant area of Newport Beach. The design, which sets residences back from the street to provide proportion and relief to the ground-floor storefronts, creatively uses limited space, while outdoor design elements, including cantilevered decks, maximize beachfront views.
“The challenge was how to create something new along 22nd Street that’s vibrant and draws activity to the area, while responding to the historical nature of the buildings along the beachfront,” says Ryan McDaniel, lead project architect.
The property features three ground-floor retail parcels, each less than 700 square feet, intended to attract locally run boardwalk shops. The open courtyard, transparent balcony guardrails, and large, sliding doors on the second and third floors draw in natural light and blend indoor/outdoor living. The exposed structure and cantilevered rooflines of the upper floors add to the beach-cottage aesthetic.
“There’s an eclectic look to the retail nearby, and we wanted to pay homage to that,” McDaniel says.
Want more? Click to see the other winners of the 2018 Professional Builder Design Awards.

