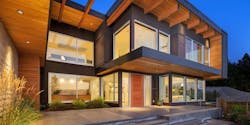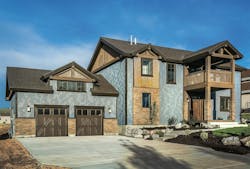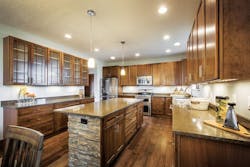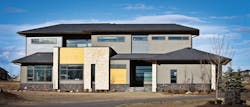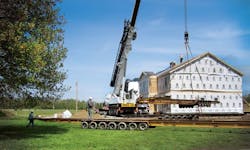In the last decade, modular-housing design and production have been greatly refined, erasing previous limitations. The single-family modular homes built today rival stick-built in architectural excellence and construction quality. Yet the misconceptions persist: They’re the same as trailers... They’re cheap and low-quality... They’re boxes with no design flair.
The fact is, architects are teaming up with manufacturers to produce more modular-friendly designs, says Kam Valgardson, general manager of Irontown Homes, a manufacturer based in Spanish Fork, Utah. “If you have an understanding of the parameters of modular design, you can design inside of them to unlock many hidden benefits in cost and time,” he says. “Modular homes don’t need to look like Lego bricks stuck together. The modules can be built in any shape or size and can be integrated with components or site-built elements that meet your architectural goals.”
Gone are the days of modular homes appealing to a single-strata customer group who just want a solidly built, utilitarian-style product, says Mike Zangardi, director of marketing for Ritz-Craft Corp., in Mifflinburg, Pa.
“We’ve moved far beyond the ‘Monopoly board’–style buildings that became synonymous with our industry’s perceived identity,” Zangardi says. “Because of our associations with a strong network of highly skilled builder-distributors, we can jointly achieve any style of architecture with a clearly defined scope of work for each orchestrated project. We combine the best of the factory’s efficiencies with local and regionally correct style and craftsmanship.”
RELATED
The popularity of modern architecture has been a boon for modular companies such as Irontown, partly because simply designed homes with flat or low-pitch roofs build and ship very well. “Plus, improved shipping, crane, and setting techniques drastically reduce stress on the modules as they travel between the factory and the site,” Valgardson says.
To dispel the perception that modular homes are cheap and low-quality, he notes that Irontown Homes produced the modules for a 4,500-square-foot custom home that sold for more than $6 million and is rated LEED Platinum.
Irontown Homes fabricated the modules for this 3,600-square-foot home in Park City, Utah. The exterior is a mix of materials including stone and board-and-batten, vertical stained cedar. Photo: Spotlight Home Tours
Stacked stone on the base of the kitchen island contrasts with the warm tones of the wood flooring and cabinetry. Photo: Spotlight Home Tours
Karoleena, in Okanagan Falls, B.C., designs and fabricates upscale modular homes for the Vancouver market and will soon begin marketing them in the U.S. “We’re selling a pretty elite product, so our clients are professionals, entrepreneurs … people who are looking for an intelligent solution to building a custom home,” says Kurt Goodjohn, co-founder and chief marketing officer. “They don’t want the headaches that are associated with traditional construction, but they still want a beautiful, architecturally designed home with all the bells and whistles.”
Karoleena’s portfolio of floor plans ranges from 730 to 2,400 square feet. Built to plan, the homes cost approximately $260,000 to $700,000, though Goodjohn says most customers build one-of-a-kind custom. Karoleena draws a 3-D model of every home, “with every nut and bolt showing in the drawings, before we send it to the shop floor.”
In addition, the homes utilize a proprietary steel core—a structural steel skeleton that permits bigger window openings and large, unobstructed spans. “We can put all of the ducting, wiring, and plumbing through the floor; there are no bulkheads, which creates a very modern look,” Goodjohn says.
This 6,000 square-foot custom home in Vancouver was designed and fabricated by Karoleena, a modular company based in Okanagan Falls, B.C. Karoleena markets to upscale professionals in the Vancouver area who want a well-built, energy-efficient custom home without the headaches of conventional construction. Photo: Steve Dutcheson Photography
Benefits for builders large and small
The use of modular construction in multifamily housing has been increasing as builders discover how much they can save in time and money. Bald Hill Builders, in Sharon, Mass., does 20 to 40 projects a year, including apartments, condominiums, and assisted-living facilities.
“We’re not exclusively modular,” says Matt Grosshandler, vice president of operations, “but the time savings can be substantial. A multifamily project that would have taken as much as 24 months can be completed in 12 to 16 months. Your holding costs and on-site costs will be reduced, and the owner of the building can start collecting rents earlier.”
RELATED
Small builders that subcontract all or most of their work will see a benefit in “packaging” those subcontracts into a modular factory, Valgardson says. “This dramatically reduces the scopes of work for each trade. In an expensive or hard-to-build area, especially, it provides a value in time and money.”
For example, a factory in Utah pays less for materials and labor than a builder would pay in Big Sur, Calif. “The factory will be building the home while site work is under way, providing a 30 to 50 percent time savings,” he says.
Bald Hill Builders used modules from KBS Builders, in South Paris, Maine, to assemble this three-unit townhouse building in New York City. Bald Hill considers the logistics and scheduling of each project before determining if modular is the best option. Photo: Bald Hill Builders
Even a hybridization of modular and site-built, while less efficient than a solely modular project, still provides the benefits of off-site or factory construction, Valgardson adds.
Bald Hill Builders considers the logistics and scheduling of each project before determining whether modular is the best choice. There are many advantages but also many challenges, such as transporting and setting the modules, Grosshandler says.
For instance, not all fabricators handle the setting of the modules as well as the manufacturing. If a jobsite is particularly difficult to reach, modular construction may be too expensive an option. Ultimately, Zangardi says, the availability and cost of labor in the job location determine whether the project can be built more economically with modules.
Karoleena’s Goodjohn is betting there are successful home builders in North America who are tired of building on site. “With all of their knowledge, experience, and contacts, if they teamed up with us we could make a huge impact,” he says. “Modular is a much better way of building.”
“The factories are getting better and smarter,” Grosshandler says. “Modular done well is the wave of the future.”
