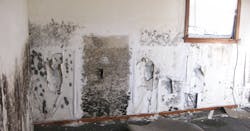Moisture Management to Prevent Mold
This article was originally published on April 30, 2004. Article links have been updated more recently on May 18, 2020.
"It takes only minutes for a wall system to get wet, but it can take days, weeks, and months for building components to dry out," says Steve Easley, president of consulting firm S.C. Easley & Associates in Danville, Calif. Consequently, builders must be careful about how homes go together, but the more people in the mix, the more difficult that can be, says consultant Lew Harriman of Mason-Grant Co., a humidity- and moisture-control specialist in Portsmouth, N.H. "You have carpenters, roofers, middle people, and construction managers. So you might have four people involved in the joint between a pitched roof and a vertical surface. Builders have to create defined roles, track progress, and make sure the job is completed correctly."
What Causes Moisture Problems?
Moisture problems can be triggered by a number of factors, including faulty design, which can be associated with sloping roofs intersecting vertical walls and with poor flashing details that funnel water into wall systems. Flashing around the metal drip edge over doors and windows permits any water behind a home's cladding, such as shingle, stone, or brick to drain out.
Easley strongly recommends using secondary moisture barriers. "The secondary moisture barrier is your layer of protection," he says, "but many builders just don't use it."
At John Laing Homes in Newport Beach, Calif., SVP Dave Prolo says manufacturers' improved flashing materials have made life easier. "We've gotten better along with the materials companies to create flashings that take on the punishment of wind and weather better while a building goes up," he says. "Older window flashing tore and had to be patched. That was harder to catch and keep quality control on."
Among other moisture-fighting methods, Laing designs concrete mixes to withstand any moisture that penetrates the slab. The builder also gets as much plumbing as possible out of the slab and above the grade or above ground. That way, if there is a problem, "we can at least address it in a more reasonable manner," Prolo says. Additionally, if there's a plumbing leak, its impact can be seen.
Laing also goes by the book, adhering closely to manufacturer recommendations. Not only does the company follow the minimum criteria, but Prolo also points out that manufacturers make suggestions in their manuals that improve the product and durability.
Design Solutions for Managing Moisture
Sparked in part by mold-related lawsuits, many builders have put greater emphasis on managing moisture, a primary source of mold. "Because it's become such a litigious society, we have been made keenly aware of the importance of managing moisture in a house," says Joel Katz, president of Katz Builders, a custom builder and remodeler in Austin, Texas. But it's a challenge. "The question is not if a window or door is going to leak, it's when it's going to leak," Katz says. "We have to design and build a house that sheds water."
More and more builders are moving moisture control to the top of their list, says Thomas Kenney, director of engineering services for the NAHB Research Center. "If there's a leak, they have staff trained to deal with it."
Harriman says builders should influence architectural design by closely overseeing details such as rooflines. Extend overhangs to keep rain off walls. With finished grading, he adds, builders should ensure water is directed away from a house and toward an area where it can drain away.
A moisture-management plan is a good idea, says James Wells, technical director at waterproofing company Tremco Barrier Solutions. He notes that it's important for a builder "to consider how to get water to go where you want it and keep it from those places where you want to avoid moisture. You have to think about the sources of moisture and what will happen to that moisture. You can't just trust the flow of moisture through nature."
Cooling systems also affect moisture, and some builders mistakenly believe bigger is better. "Many times HVAC systems are oversized by a half a ton to a ton," Easley says.
Oversize units don't run long enough to dehumidify, and the shorter cycle times mean additional stopping and starting that's hard on system compressors. Oversize systems also are hard on homeowners because they cool homes so quickly and then shut down. "That's not a comfortable environment to live in," Harriman says. "When in doubt, install less cooling capacity instead of more. The equipment will run longer and remove more moisture."
To size correctly, builders should follow the guidelines in Manual J from the Air Conditioning Contractors of America. The ACCA's Manual D sizes ducts, while Manual S can help with equipment selection.
Products for Moisture-Management
Companies that manufacture products for moisture management include Typar, Tremco, and DuPont.
Tremco offers builders a twofold solution to moisture management with its Tuff-N-Dri product. The sprayed-on membrane and insulating foundation board work together to prevent foundation wall leaks, seepage, and interior condensation.
DuPont's Tyvek housewrap, which is installed between siding and sheathing, manages the amount of air and moisture coming through the walls of a home.
RELATED
- How to Choose the Right Housewrap—The wrong choice may have long-term consequences for a home’s durability
Moisture Rules Builders Should Follow
Always control moisture at the source:
- Deflect water from interior.
- Provide a secondary drainage plane.
- Ensure proper site drainage.
All water should run to daylight:
- Create a clear drainage path.
- Do not use reverse shingling.
Stop air and control moisture:
- Stop air infiltration/exfiltration through walls.
- Ventilate moisture with a fan to the outdoors.
- Do not create double vapor barriers.
Source: S.C. Easley & Associates
