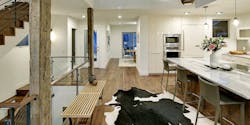Mount Baker Park Modern, Silver Award, Infill
Site: Seattle
Entrant/Builder/Developer/Interior Designer: Dwell Development
Architect: JT Architecture
Photographer: Tucker English Photography
Size: 3,455 sf
Hard Cost, excluding land: $200/sf
Completion: April 2017
Given Seattle’s high-priced real estate market, even a small lot with a 20-foot slope is ripe for constructing a house on spec. The key to making this home appealing given the site challenges was to celebrate the steep slope rather than try to hide it, says architect John Trieger, principal at JT Architecture. A city requirement that the garage entrance abut an alley behind the house prompted Trieger to position a footbridge linking the garage to the home; the open walkway provides sweeping views of the city.
Three of the four levels feature outdoor living spaces—a patio, a deck, and a “grotto” that is sheltered from wind and rain. Reclaimed barn wood on the exterior façade and interior columns adds rough-hewn appeal to this modern home. Triple-pane low-E windows, radiant heat on the first floor, and a heat pump bolster energy efficiency. Made solar panel-ready, the home could achieve net zero, and it also includes an electric vehicle charging station.
Click on slideshow below for more photos
