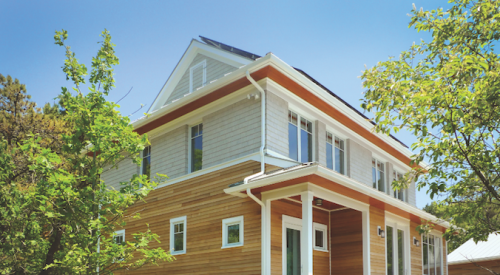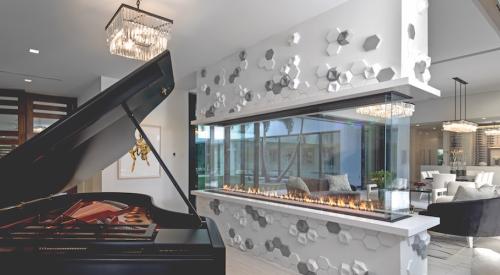A 54,000-square-foot multifamily building in Maine is about to join the ranks of 30,000 other buildings throughout the world as one of the most recent Passivhaus projects to come to fruition. The fact that it will be one of the largest certified Passive House buildings in the country isn’t the only thing that makes it unique. Its uniqueness also lies in how the building came to meet the certification requirements of the Passive House Institute of the U.S.
The building was designed as affordable housing and all the permits were in place and the construction budget was fixed before there was even an inkling to try and make build it to Passivhaus standards, Greenbuildingadvisor reports. The $7.3 million was all that was allocated for the project, which equaled less than $140 a square foot. It is at that point, after everything was in place, that the building team (which included engineering firm Thornton Tomasetti, CWS Architects, and Wright-Ryan construction) decided to strive for something more and get the building Passive house certified.
In a period of three months, changes to the homes ventilation system, heating and cooling system, windows, airtightness, and air and vapor barriers were made. Additionally, a photovoltaic system was added, consisting of 100 roof-mounted panels, that is estimated to supply about 13 percent of the building’s electricity.
The building is intended for families whose incomes are 50 percent and 60 percent of the median in the area.
For a deeper look at how the building transformed to fit Passivhaus standards, follow the link below.











