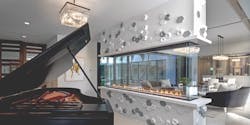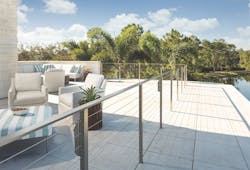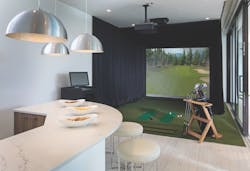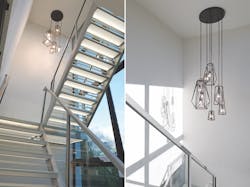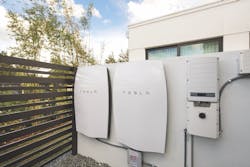The New American Home in Orlando at Lake Nona is a layered exploration that unfolds as you walk through it. At first glimpse, the sleek minimalism, floor-to-ceiling glass, and expansive indoor-outdoor spaces offer few hints of the breakthrough products inside the walls, on the roof, and revolutionizing the electrical and plumbing systems. But a closer look reveals creativity at every turn.
HARNESSING SOLAR
One of the biggest goals and greatest achievements of the home’s designer, Phil Kean, of Phil Kean Design Group, in Winter Park, Fla., was to get the house, which has 8,245 square feet of conditioned space, down to net zero. Photovoltaic power on steroids helps accomplish that with a 17.1-kilowatt array of 60 SolarWorld solar panels that are efficiently aligned and helped along by inverters from Continental Control Systems. The system gets a boost thanks to innovative wiring. Typically, solar panels linked together lose energy if even one of the panels is covered with bird droppings or dirt, lowering the output of that panel and others in the sequence. The New American Home’s solar array avoids that limitation by wiring the inverters separately so one dirty panel won’t hamper the others and the array’s output is optimized.
The solar collector system is also connected to two Tesla Powerwall batteries that store excess energy gathered during the day for use after sunset. Unlike batteries of the past, these lithium-ion units can be completely discharged without damage and have a much longer life, says Richard Smith, president of Universal Solar, a Florida solar system design and installation company. The Tesla Powerwalls, plus an emergency 16.8-kilowatt generator by Kohler that can kick in when the sun doesn’t shine for a while (such as during hurricanes), provide electricity in all but the most dire conditions. The solar panels are expected to produce, on average, $330 worth of electricity every month. The duct system allows three parts of the home to be cut off from the HVAC when they’re not being used, saving power.
To counter the challenge of cooling a home that’s more than half glass, the house is fitted with electric shades that can help dramatically drop the temperature of a room. For those times when insects are a problem, indoor-outdoor openings are fitted with Phantom Screens that can be raised or lowered with the push of a button. The company developed its largest ever screen, which is 40 feet wide, for The New American Home.
POWERFULLY PASSIVE
While the house captures energy, it’s stingy with it as well, in passive and active ways. For instance, the home’s orientation maximizes sunlight when needed and minimizes it when it’s not, boosting energy efficiency. Special attention was paid to creating a super-insulated envelope, starting with the walls. The concrete-block voids were pumped full of cfiFoam spray insulation, and the outside walls were further protected from the elements with a ¾-inch layer of extruded polystyrene foam board. Next, the inside of the block wall was faced with Fi-Foil reflective insulation under the drywall. The attic is a foam-sealed, conditioned space to help insulate the house from heat and cold, and tight Kingspan ductwork, configured in a factory so joints and turns
are super-sealed, eliminates the issue of loose joint assembly on site.
The high-definition golf simulator replicates world-class courses.
GOLFER’S PARADISE
The home, built in a golf community, fittingly has at its entry court—visible from almost every room in the home—a five-hole putting green. Care was taken to make sure that the green, open to the sky yet at the center of the house, wouldn’t get moldy when pelted by rain. The design ensures that the green drains properly and the turf stays in place with perfect breaks and no weeds. A fourth layer is added to what’s typically a three-layer system, sandwiching in a polymeric material integrated with the cups, allowing water to drain in the right place. The material has a texture that keeps the green in place as well. “Our system of building worked with the engineering they wanted to do,” says Alan Hanel of Sport Court CFL, the green’s designer, adding that this is the first time the company has been asked to install a putting green in such an inner courtyard.
Kean decided to replace the typical home office space with a man cave outfitted with a golf simulator that uses cutting-edge, virtual-reality technology to simulate PGA-rated golf courses. High Definition Golf, the simulator’s manufacturer, mapped, scanned, and photographed famous courses, enabling digital recreations on-screen. Players use their own clubs to hit real golf balls at a sensor-rich, superstrong canvas screen while cameras record the swing. When the ball hits the screen, the sensors tell the player within one-tenth of a degree where the point of impact would be on the course. According to High Definition Golf, the simulators are being installed in custom homes in the U.S. and Canada. The price tag is from $30,000 to $70,000 and includes tech support via the internet.
SMALL FITTING, BIG SAVINGS
The plumbing of The New American Home moved along quickly with the help of SharkBite Plumbing Solutions’ push-to-connect fittings. While SharkBite has been known for plumbing repair, the company is moving into the new install market, taking advantage of PEX pipe with push-to-connect fittings that eliminate the need for soldering clamps, unions, or glue. Flexible PEX tubing can easily be run through walls and around obstructions. To verify the push-fit seal, a green indicator ring can be seen in the connection. The product allows a house to be plumbed in hours rather than days, the manufacturer says.
A Graah glass staircase with LED-lit treads leads to the roof (left), and architect Phil Kean worked with Progress Lighting to customize several of the home’s fixtures.
LIGHT AND WARMTH
Progress Lighting delivered a custom lighting package that’s both energy efficient and design-forward. At Kean’s request, crystal prism rectilinear chandeliers in the great room were customized, and Kean also came up with the idea of clustering several fixtures in the stairwell to create a large enough vignette for the space. The variety of fixtures is striking, from an inverted stainless steel dome, which lends an industrial touch, to chandeliers with crystals used in a decidedly modern form. Other pendant fixtures hold a shade inside a bronze trapezoidal frame. All the home’s lighting is LED.
For the rare chilly day, or just for ambience, fireplaces are set throughout the home. The biggest visual impact comes from an 8-foot-long, 6-foot-tall gas fireplace in the living area—a new model in Town & Country Fireplaces’ Architect Series Linear line. The corner version is in the master bedroom.
GOING RIGHT TO THE TOP
The roof houses solar panels and includes outdoor seating, a bar with a view, a kitchen, and plenty of party space. But Kean’s design makes the trip to the top a memorable experience. There are three means of access to the roof deck.
The first, and showiest, is the anodized aluminum and glass staircase, made from 95 percent recycled materials, by Belgian manufacturer Graah, represented in the U.S. by Insensation. LED lighting installed in the glass treads illuminates the top and bottom of the steps, says Insensation CEO Richard Gelles. Next is the Garaventa Lift elevator with three-speed sliding doors—a novelty for a home elevator. Typically, home elevators are accessed via a regular interior home door and the travelling cab has a folding accordion-style gate. In the past, homeowners who wanted sliding doors have been required to purchase more expensive commercial elevators, which come with an added cost: the requirement that the elevator be inspected monthly, says Bruce Ramsay, Garaventa’s marketing manager. Because the doors of the elevator in The New American Home slide into a recess, this allows easier access for larger items and wheelchairs, too. Access to the roof is also possible via a metal spiral staircase outside by the pool.
The 60-panel solar array can put out 17 kW (left) and six Bosch tankless water heaters ensure there’s plenty of hot water available throughout the house, whose total area is 12,509 square feet.
The roof construction uses two types of membrane roofing. For the part of the roof that won’t get foot traffic, a thermal plastic olefin typically meant for commercial buildings was used. “In the old days, it was a lot of guys with torches and mopping material and nothing was repeatedly consistent,” says Craig Anderson, owner of Premier Roofing, which did the install. Not anymore: Seams are now heat welded by a robot. If the heat isn’t high enough, the robot stops until the correct temperature for bonding the material is reached. For the upper deck, where visitors will hang out, an entirely different waterproofing product was specified: Pli-Dek, a new product from California that’s only recently been used in the Orlando area. The first layer is a dense, durable wire lath polymer enriched with 5,000-psi cement; the second layer is resin and fiberglass; and the final finish layer is 5,000-psi cement with high compression strength, Anderson says.
That hardened foundation must be strong enough to hold the weight of the floating tile roof system. Two-foot-square load-bearing porcelain tiles from Belgard were fitted onto 8-inch-diameter pedestals that hold the tiles in place and self-level across the roof, which slopes from ¾ inch at its low side to 8 inches at the peak. A narrow gap between the tiles allows water to drain to the roof deck and into gutters, which then drain to bubblers around the yard.
Teresa Burney writes about home design and construction.
