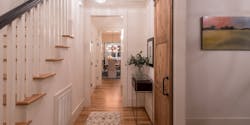The Murray | Silver Award
The Murray, Silver Award, Single-Family Production, 2,001 to 3,100 sf
Site: Fort Mill, S.C.
Entrant/Builder/Architect/Interior Designer: Saussy Burbank
Photographer: Social Design House
Size: 2,977 sf
Hard Cost, Excluding Land: $116/sf
Completion: November 2016
Between the front and back porch of this farmhouse-inspired home, traditional and modern details meet. Sitting among rolling hills along the Catawba River, The Murray’s clapboard siding, light colors, and mix of rustic wood and painted elements highlight its simple form. The chevron shiplap detail for the kitchen island and fireplace, along with the study’s knotty pine ceiling and sliding barn door with exposed hardware also express a rustic architectural style. Interior finishes such as white oak floors, a coffered ceiling in the family room, and modern lighting offer a contemporary counterpoint.
The exterior elements, including the gabled roof, cedar rafters, and shed dormer, complement the front-loaded garage, whose window elements and hardware are reminiscent of barn or stable doors. “Once I’ve chosen a certain element, like the knotty pine, I like to repeat it throughout the house,” says interior designer Susan Hill. “And I like the design to be approachable and not over-accessorized so it’s more in keeping with the way people live.”
Click on slideshow below for more photos
