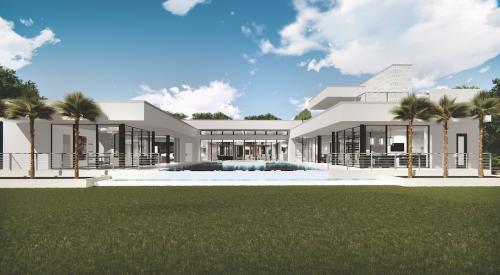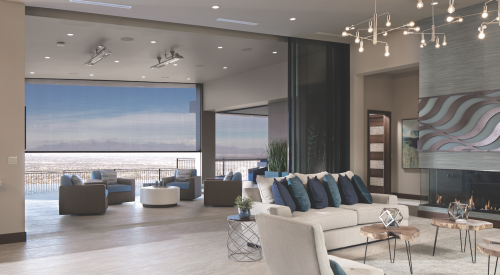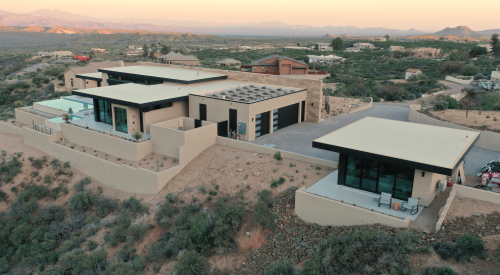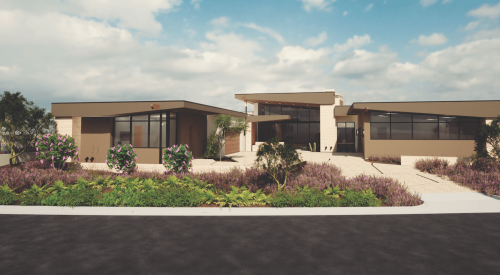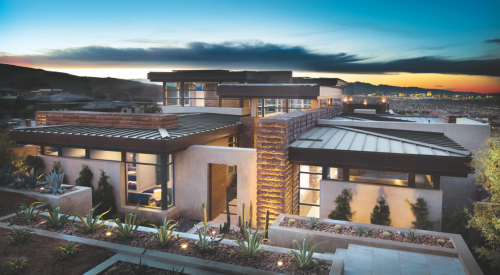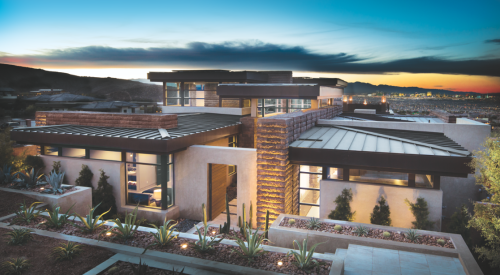Rugged desert vistas, expansive views of the lights of Las Vegas, the latest in energy-efficient appliances and mechanicals: The 33rd edition of The New American Home is a show home, to be sure, packed with innovative ideas, brand-new products, inspiring concepts, and eye-pleasing design. There is razzle-dazzle, but it’s of the most practical sort. Wait ... a show home that’s not showy?
Yes. Designed to harmonize with its site and surroundings, “There’s a lot of functionality in this house, a lot of efficient design,” says architectural designer Josh Moser, project manager for The New American Home. Built in the foothills of Henderson, Nev., the 5,200-square-foot home is meant for all manner of buyers, including empty nesters, a couple, or even a group of friends who like to entertain. The home is family friendly, with spaces that are safe for children. Specific features, such as a Jack-and-Jill bath adjoining two upstairs bedrooms, confirm the house was designed with family-style living in mind.
The home’s eco-wise spirit is inseparable from its design features. The mountainside lot offers access on both ends, with a 20-foot drop from one side of the site to the other. “It was important for the house to step down with the topography, instead of raising it up and creating unsightly retaining walls,” Moser says. The house is clad in stone that echoes the color and texture of the surrounding terrain.

Sustainability drove the entire project, with flat roof space for best use of a solar array, high-performance windows (final tests to double- and triple-check R-values were still going on as this story was underway), and generous roof overhangs to manage solar gain. Most full-height glass walls are located on the northwest and northeast elevations. There’s an energy-efficient HVAC system, as well as design that promotes natural ventilation. The New American Home’s wall assembly features exterior and interior insulation to manage both the blazing heat and freezing temperatures that are part of living in the Nevada desert. “The exterior wall assembly is completely innovative in stopping the exterior climate from penetrating the walls,” Moser says.
The house is a smart home, too: Climate control, lights, sound, electronics, and even the fire features will be connected, enabling a homeowner to set up scenes to create mood and ambiance. When it’s time to go to sleep, one touch of a button will turn off interior lights, turn on exterior lights, and adjust the HVAC.
“The home design breaks down the barrier between interior and exterior,” notes Sage Design Studios principal Jonathan Spear, who conceived the landscape program, an impressive array of desert plants that are as beautiful as they are water-smart, providing color, texture, and movement. “There are ways to provide lushness in the desert without planting like it’s an English garden,” he says, pointing out parts of the home’s site that are sheltered from the desert winds and sun that allow for a variety of plantings.
“I love the functional design of this home,” Moser says. “We’re taking advantage of the beautiful views; responding to the surroundings, and maximizing them.” His excitement about actual showtime is palpable when he talks about the house and the way it dovetails with its site. “We want people to touch, feel, and experience the home in its multiple facets—inside and out.”

