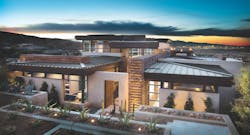Welcome to The New American Home 2016
This year marks the 33rd year that the NAHB is producing the New American Home program, which it calls its “real-world laboratory” of design, materials, and construction technology. But although the program itself is not new, it is new to us at Professional Builder. This year, for the first time, Professional Builder and its sister publication Custom Builder are the media sponsors for The New American Home (Photo: Jeff Davis, Jeff Davis Photography).
And what a year for a new beginning. We were thrilled to find that Element Design | Build would again be the builder of the official show home of the International Builders’ Show. The Las Vegas-based custom builder created a beautiful showcase for the 2014 Builders’ Show and this year is responsible for the design as well as construction. As you can see from Amy Albert’s story, Element’s new home more than lived up to our expectations.
Described as rustic modern, the home is contemporary, yet comfortable, with simple, clear lines. At just under 5,300 square feet, the home is fair-sized, but certainly falls below the scope and dimensions of many show homes. That said, the home is an entertainer’s dream, with an expansive, open living and kitchen area that spills out into an outdoor space equipped with kitchen, dining, and seating areas and a pool—all with killer views of the mountains and the Las Vegas Strip.
The home also is designed for multigenerational use. Two master suites, two secondary bedrooms, and another suite on the ground floor with a separate entrance, along with an elevator that makes all three levels accessible, offer many possible living configurations for residents, guests, or even an in-home caregiver.
The design is stunning, with rugged stone walls inside and out, soaring volume spaces, and light from carefully placed windows that streams in to every room of the house. But it’s hard-working as well. Many changes were made over the course of planning the layout in order to achieve a maximum standard of indoor comfort based on metrics of heat, moisture, and relative humidity.
The result is a house that puts a premium on indoor air quality and is also energy efficient and water-wise. To achieve those goals, the team used thoughtful window placement and overhangs, an innovative wall assembly, energy recovery ventilators, and high-rated air filters in its overall design. The interior design was also driven by sustainability and air quality. Locally sourced materials with recycled content were used whenever possible along with low-VOC paints. Furnishings were off-gassed prior to installation. Outside, native plants and a weather-sensitive irrigation system keep landscaping from draining valuable water resources. All combine to provide a resource-efficient home that is comfortable to live in, and contributes to the health of its residents.
Monitoring and controlling these systems is made easier by the smart home technology integrated into the house. Most of the connected products in the home can be set up once and function fairly independently thereafter. Owners, however, will be able to change the settings, for example, for lighting, HVAC, and door locks whether they’re at home or away.
The New American Home will be open for tours during the Builders’ Show, Jan. 19–21. Tickets and shuttles will be available at the Las Vegas Convention Center. If you can’t make it to the show, stories, photos, and virtual tours will be available by show time at newamericanhome2016.com.
Enjoy!

