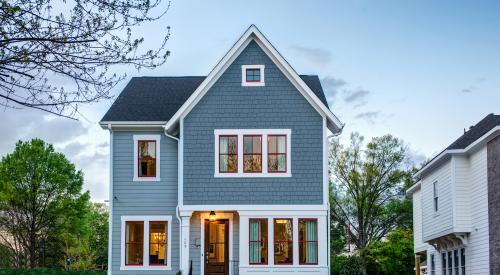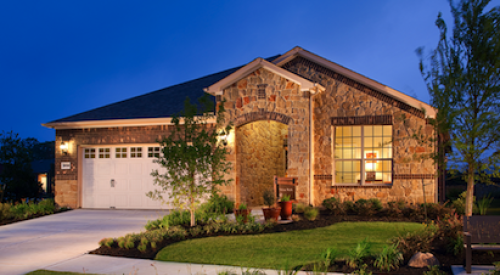| The old-world look of The Four Seasons sold well at Westfield Homes of Florida’s 78-acre Deer Creek community in Tampa. |
Westfield Homes of Florida introduced a cadre of stunning old-world designs for single-family homes in its new Deer Creek community. The new Tampa, Fla. development immediately struck a chord with a wide cross-section of upscale buyers.
Ranging in size from 2439 to 3657 square feet, the five models were designed to "appeal to buyers who are looking for something different and special,’’ says David Pelletz, vice president for the Oldsmar, Fla.-based firm, a division of Westfield Homes USA, which also runs units in Illinois and North Carolina. "It is for someone looking for a customized look and feel."
| Jerry Messman of Bloodgood, Sharp & Buster designed the floor plan and interior designer Sharman Eicher of Interiors by Sharman decorated the dramatic rotunda entry (inset) and grand stairway. |
Architect Jerry Messman of Bloodgood, Sharp & Buster, Tampa, Fla., provided a host of fresh ideas in his Deer Creek plans to a market area where home buyers are accustomed to seeing Florida’s ubiquitous L-shaped designs. Possibly sensing something special about the development, Pelletz and company president Andrew Berger embarked on a multi-region tour of new communities from which they culled ideas for Messman to consider.
Because two-story homes are unusual in Florida, Westfield took a less conservative route when it decided to model its Four Seasons plan. Featuring a striking turret-shaped, two-story rotunda, the plan is a new look for Tampa but is based on California plans. Another feature from California and Phoenix was the split garage concept. With both the garages and the rotunda employed, says Messman, the base configuration of the house was set. But the plan’s innovations for the Tampa market did not stop there.
"It was a little more daring to put the master suite upstairs,’’ says Messman, noting that the decision to do so, "made it become a real family house with formal and informal options downstairs."
The split garage also offers the potential of extra living area to a diverse set of buyers. The use of a 12’ by 20’ space can be obtained by incorporating the back portion of the second garage into the plan’s living area. "It can be a media room, a game room, an in-law suite with a bathroom, or it can be a teenager retreat," suggests Pelletz.
| An upstairs master suite opens the first floor of the Four Seasons for more family living, including this large kitchen. |
It is no surprise then that the Four Seasons has been sold 10 times since June. The 3011 square foot Palladium model has been the development’s best seller, accounting for 19 transactions.
"We had the first phase of 52 homes pre-sold or under lot reservation prior to the model center grand opening," notes Westfield’s president Berger. According to Berger, 200 people have been put a waiting list for the second and final phase of 54 lots. List prices in the first phase started at $253,900 for the 2439 square foot Royalton and rose to $326,900 for the 3657 square foot Four Seasons. The 3323 square foot Silver Shadow and the 3239 square foot Harmony, listed for $303,900 and $295,900 respectively.
To date, 42 homes have been sold at Deer Creek, a development with an eventual density of 2.6 units per acre and average lot sizes of 80’ by 125’. For the land plan, Westfield relied on David Jensen & Associates. Hard costs per square foot are $48.50.
| An Overnight Success To use basketball parlance, the Deer Creek development in Tampa, Fla., was a slam-dunk. Plans for marketing the project, which included a series of newspaper ads in addition to local signage, were completely superceded by an unanticipated level of early interest by real estate agents. This translated to a near sell-out prior to the June 12 grand opening, notes company president Andrew Berger. The first phase of 52 homes is already spoken for and the second and final phase of 54 homes has a waiting list of 200. "We put one painted plywood sign in front of the project and within hours we started receiving telephone calls from prospective buyers," says Berger. A central location seems to have figured prominently in the initial interest from buyers who are overwhelmingly local move-ups of all kinds - empty nesters, families and some retirees. According to company vice president David Pelletz, many of the early buyers are real estate agents who saw the only roadside sign. "Tampa is adding about 55,000 new jobs per year so when we conceptualized this house, we anticipated a large relocation market,’’ says Berger. "We were surprised when Deer Creek proved so popular with the local market." |
Major Products Used: Appliances: Kitchen Aid, Dish Drawer by Fisher & Paykel, Maytag. Carpeting/Flooring: Shaw. Exterior/Interior Doors: Plastpro. HVAC: Carrier. Paint: Duron. Roofing: GAF 25-year Dimensional. Windows: Jacobson. Plumbing Fixtures: Moen. Cabinets: Quality Cabinets. Countertops: Wilsonart, SSV. Insulation: Owens-Corning. Door Hardware: Kwikset.
Also See:
An Overnight Success
Small Volume Success
Mesquite Suits Buyer Tastes
Modern Main Line
Happy Trails At Ladera Ranch
Market Focus Demands Focused Marketing
Ladera Ranch Information












