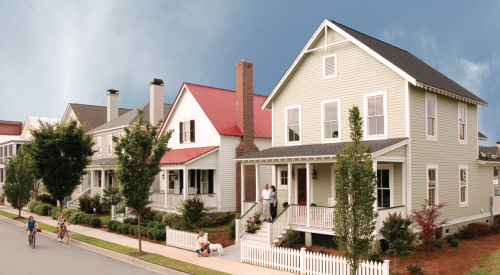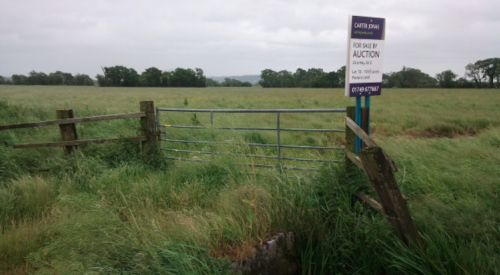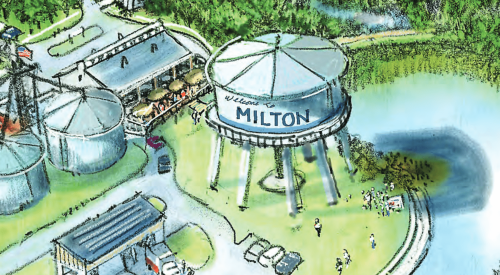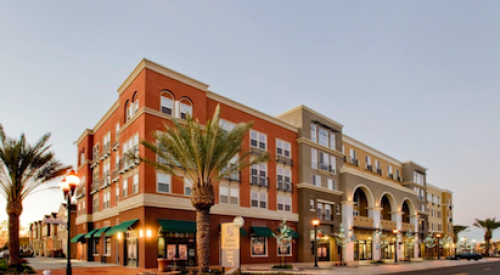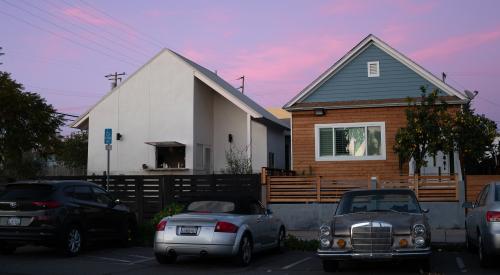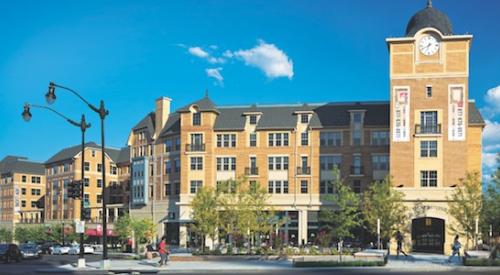|
Heather McCune's Editorial Archives
|
The land use planning process took the next step and a new mixed-use master planned community is closer to development on the San Diego waterfront. The city's planning commis-sion initiated the preparation of a Specific Plan/Local Coastal Program Land Use Plan for the property that had been the now-closed Naval Training Center (NTC). This move kicks off the plan preparation process for the Corky McMillin Companies, the California real estate organi-zation that includes five separate companies: McMillin Land Development, McMillin Homes, McMillin Commercial, McMillin Realty and McMillin Mortgage.
As a first step in the planning process, we can begin creating a destination - a new water-front community for residents and visitors alike - a place to enjoy arts, culture and history," explains McMillin vice president and NTC project manager Walter Heiberg. "We are fine-tuning the city-approved reuse plan and partnering with all interested parties to help guide the vision for NTC."
Shuttered in the late 90s, San Diego mayor Susan Golding convened a 26-member community advisory committee to develop a reuse plan for the property. Through the work of five subcommittees, the NTC reuse planning group discussed, negotiated and approved a plan for the property. The full city council endorsed the NTC Reuse plan and approved the Environmental Impact Statement/Environmental Impact report in October 1998.
Upon approval by the city council, Corky McMillin Companies began exclusively negotiating as the proposed master developer of the project in July 1999, committing to implement the re-use plan in both form and spirit. The planning commission hearing is the next step in the proc-ess that allows the specific land use planning and tentative map design to begin.
McMillin’s NTC vision is a new community on the downtown waterfront that includes:
Over the course of the year the planning commission will identify, analyze and evaluate land-use issues for the property, including types of open spaces and recreational facilities to be built; treatment of the boat channel edge, including slope treatments and public access; public view corridors; runoff and water quality; parking; design guidelines including street standards, grading design, landscaping and development character, and zoning as well as others.
Heather McCune is the Editor-in-Chief for Professional Builder and Luxury Home Builder. Please email her with any comments or questions regarding her column.
