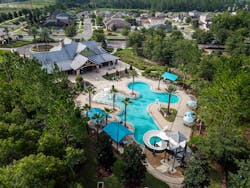Outdoor living amenities are getting bigger and better as themes of wellness and nature become priorities for many Americans, and inherently become priorities for builders. Home design firm Housing Design Matters recently toured an in-progress clubhouse for a master planned community that expertly balances indoor and outdoor components. The first thing the designers did right was treating the outdoor areas much like indoor areas, says Housing Design Matters. Different zones create different spaces for activity, and in this clubhouse, there are several different lounging areas for different lounging needs (sports watching, around the fire pit, and surrounding the pool).
Cooking: Outdoor kitchens are tricky in assembly occupancies, so the solution was a party bar – where the club supplies the bar, and the residents bring the party. The large gathering bar is perfect for game day snacks and appetizers. Below the bar is open space intended to be filled with cooler full of refreshments and adult beverages. Actual cooking takes place on open air grills just outside the covered space.
If cooking is not your thing, don’t forget to invite the food trucks. The trick with food trucks is where they should park without being too far away to be convenient or too close to the action, leading to excessive noise and heat from cooking or operating the truck.
Dining: Small groups can gather around the island, but large groups need tables for dining. Tables are also great for games. And lastly, there must be ample tables for dining or playing games.
EXTEND THE SEASON
Making outdoor living usable as long as possible is key to the success. It starts with ample cross ventilation so even on a 90-degree day, there is a pleasant breeze. Of course, ceiling fans are a must to move additional air. Then in the early spring or late fall, cozy up to the fireplace or huddle below outdoor heaters mounted in the ceiling. You might also add screened and unscreened areas for when it is simply too buggy out.
