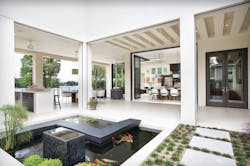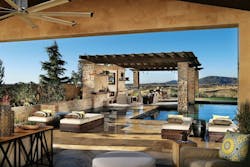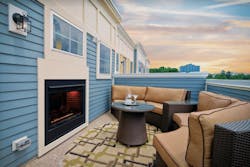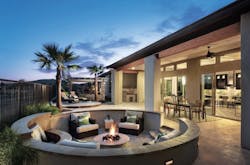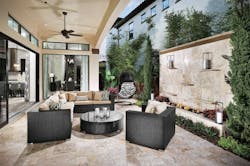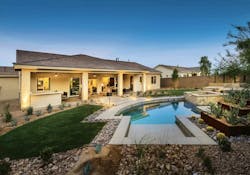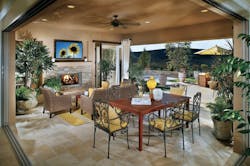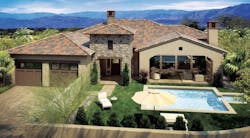Outdoor Spaces Go Upmarket
Once used only for seasonal barbecues and summer pool parties, the humble back patio is now a year-round destination. Sherman Jones, project director for Robert Hidey Architects (RHA), in Irvine, Calif., ought to know: Covered outdoor living spaces are an integral part of RHA’s new-home designs—regardless of home size. “Whether as standard features or as optional amenities, these alfresco rooms have helped extend living areas to the outside, where homeowners can enjoy the year-round moderate Southern California climate in a protected setting,” Jones says.
Bring the Inside Out
Even in harsher climates, new homes sport amenities such as ceiling fans, integrated space heaters, and outdoor wood- or gas-burning fireplaces for seasonal relaxation, he says. Depending on the needs of the individual buyer, outdoor spaces can be outfitted for a variety of uses, from casual dining to well-appointed family entertainment rooms, fully equipped outdoor kitchens, and occasional living rooms.
“Adding to the allure are expansive glass-paneled walls, which are replacing the standard sliding or French doors of past designs,” Jones says. “Multi-folding doors retract to the sides, while pocket doors disappear into adjacent walls, allowing for unabated vistas and circulation. Finishes flow smoothly through these broad openings, creating a seamless transition from the indoors to the outside world.”
Equally important to the exterior feel of these cozy environments are vaulted ceilings with heavy timbers and/or tongue-and-groove paneling. Rustic exterior lighting adds character as well. Jones says RHA’s latest outdoor-space designs feature two-story volume spaces and wrap-around rooms. “One especially popular trend is the disappearing outside corner,” he says. “This happens when the perpendicular walls of two adjacent spaces are equipped with abutting glass panels. When fully opened, there is no visual support at the corner intersection, and two rooms simultaneously flow into the same adjacent outdoor space.”
Living Large
Where outdoor space is at a premium, “The inclusion of visual expansion and focal points helps the space live larger than it may suggest,” says architect Ed Binkley of BSB Design, in Safety Harbor, Fla. “The goal is to create an environment that functions well, furnishes comfortably, and identifies some memory points.” Binkley adds, “Enough cannot be said about the addition of water—and water sounds—landscaping, and interesting architectural details to help define the space while not emotionally enclosing it.”
Everything Under the Sun
The Estates at Del Sur is set in the coastal hills of Del Sur, San Diego, where the weather is always temperate. The homes take full advantage of this opportunity, providing the indoor-outdoor living that Southern California arguably helped invent.
Plan 2 (shown) is sited on a quarter-acre lot and has a backyard with a pool surrounded by a grassy lawn and gardens, along with three ample hardscape zones ideal for entertaining, dining, and lounging. There is also a courtyard between bedroom 1 and the library, accessed from both rooms as well as from the central hallway. The roof and herringbone-wood floor extend from the home’s public spaces out to the California Room, a casual living room with one wall open to the elements. The ceiling fan and fireplace guarantee year-round enjoyment of this space. Weatherproof pavers surround the pool in a hardscape zone wide enough for entertaining or arranging chaise lounges and close to the outdoor kitchen. A walkable path crosses over the pool into a zone for barbecuing at the outdoor kitchen and sit-down dining area. A sizable pergola provides shade and features a back wall ideal for hanging a television above the fireplace. Plan 2 is 5,243 square feet and starts at $1.6 million.
Creating Community
More than 2,250 residential units and 320,000 square feet of retail and commercial space are planned at Crown, a master planned community in Gaithersburg, Md. Among other things, residents can enjoy the walkable Downtown Crown mixed-use area.
Pulte Homes is offering urban townhomes in Downtown Crown that have optional roof terraces where homeowners can enjoy city views on sunny days and cool nights by the built-in fireplace. This is a good way to provide outdoor living space in a dense environment. Shown is the Carson model, a 1,939-square-foot home. Prices start at $721,675.
Social Circle
After dinner on their 38-foot-long, covered patio, the residents of Trilogy at Vistancia can cap off a busy workday or kick back with friends over cocktails in this circular, sunken fire pit and seating area. A fountain provides soothing background sounds. A sliding glass wall connects the interior space with the patio, which is upgraded here with an outdoor kitchen and fireplace. Shown is the Element plan, a 3,226-square-foot home that starts at $502,990.
Small-Lot Solution
Designing outdoor spaces for detached homes on small lots requires more attention to noise and privacy issues. At Dellagio, all homes include patios and lanais, which are heavily landscaped and have privacy walls. Buyers can upgrade with water features, fireplaces, and built-ins. The Calista plan (shown) has a privacy wall with an integrated fire pit and shelves for plants, candles, or hurricane lamps. The home is 3,201 square feet, not including the 309-square-foot lanai. Pricing starts at $649,990.
Pool Days
The graceful geometry of this swimming pool is complemented by terraced planters. Lawns are atypical in Las Vegas, but the home does have a small grassy area that’s ideal for a putting green or play area. The extended, covered loggia features an outdoor kitchen, providing a second option for cooking, dining, and entertaining. Brookshire Estates’ Plan 3 is 3,775 square feet and starts at $593,000.
Raised Standards
At Mirador, a community by Woodbridge Pacific Group (WPG), the popular California Room is called the Capistrano Room, a nod to the project’s location in San Juan Capistrano. This covered outdoor room is a standard feature at Mirador, says WPG co-founder Todd Cunningham. “It comes with a fireplace and is prewired for lighting and television,” he says. “Most buyers add a ceiling fan or two, and outdoor heating.”
Plan 2 at Mirador has a 20-by-18-foot Capistrano Room with a dining area and seating by the fireplace (left). The home is 3,769 square feet and starts at $1.1 million. At press time, WPG was preparing to open Monterra PGA West in the Coachella Valley. “Pools are really important in that area, so we’re including a private pool and spa, plus a generous covered patio with a fireplace, in every home,” he says. Residence 4B (shown below) is 3,542 square feet and has a 576-square-foot covered outdoor space, yet comes in under the million-dollar mark at $985,000. The pool and spa are oriented to a spectacular view of the Santa Rosa Mountains. WPG anticipates a significant number of second-home buyers who will want all the outdoor amenities in place by the time they move in. “Our contractor will finish the entire outdoor space for them, including the pool,” Cunningham says.
The Most Popular Outdoor Features
Outdoor living areas provide an edge for luring buyers. To that end, covered outdoor space is often standard and prewired for lighting, ceiling fans, heat, and cable TV. Builders and designers interviewed for this story also confirmed the popularity of upgrades such as outdoor kitchens with grills, sinks, and refrigerators; swimming pools with integrated spas; and gas- or wood-burning fireplaces. An annual survey on residential landscape design trends conducted by the American Society of Landscape Architects (ASLA) offers similar results. Fire pits/fireplaces have been the top outdoor design element for the last two years, followed by lighting and grills. Spa features such as hot tubs, whirlpools, and indoor/outdoor saunas topped ASLA’s list of recreational amenities in 2015, beating decorative water elements (think splash pools and waterfalls), which held the top spot in 2014.
