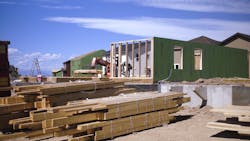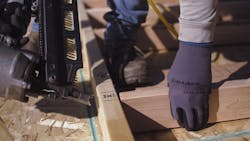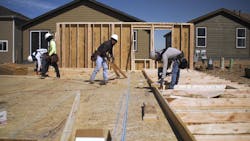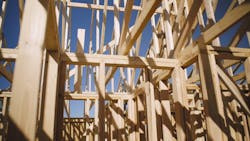Precut Framing Field Test: Does This Off-Site Solution Earn Its Keep?
Many people speculate about the direction home building will take in the future. Panelized and modular construction are options that seem to make sense to help alleviate issues that plague our industry related to skilled labor shortages, materials supply and pricing, and lack of affordable housing. But these methods are used to build only about 3% of new homes each year. Why is that?
I think one answer is that panels and modules feel like too big of a change with too many unknowns for most builders. Plus, many believe they can only get the cost and time efficiencies offered by off-site manufacturing by having big assemblies delivered on a flatbed and craned into place. That's not the case, but even so, there is a more measured approach to help lower this hurdle.
Builders want to take small, non-threatening steps toward innovation, ones that reduce risk, improve customer satisfaction, and don’t create big changes to their current process.
Our experience at Construction Instruction, the training and consulting company I co-founded, is that builders want to take small, nonthreatening steps toward innovation, ones that reduce risk, improve customer satisfaction, and don’t create big changes to their current process. The best way to eat an elephant is one bite at a time, right?
The Precut Framing Option
Precut framing has always seemed to me like an easy first step to transition a builder’s production operation to off-site and reap some low-hanging benefits. So when BMC (now part of Builders FirstSource) asked us to conduct and track a side-by-side comparison of like-sized homes conventionally framed and using BMC's Ready-Frame precut system for wall assemblies, I jumped at the chance.
Ready-Frame makes sense to framers and builders. Precut studs, plates, headers, etc., are bundled by wall assembly, with letters printed on each stick matching identical labels on the construction drawings. Workers need only nail them together like a puzzle. Stud locations are pre-marked and there's no cutting, so work goes faster, and estimators can eliminate the typical 8% to 12% lumber waste factor they build into bids and purchases, which means fewer dumpsters full of money being hauled away.
Ready-Frame suits nearly any home design. And once BMC enters a framing plan into its system, building information modeling (BIM) technology automatically sends a precise cut list for each house to the saws, making it easy to produce site-specific plans and framing packages.
Field Study Scope
Collaborating with BMC and the Denver division of a national home builder, we spent the next 18 months tracking the construction of 12 single-family homes with similar floor plans averaging 2,397 square feet each—six homes using Ready-Frame and six using conventional stick framing.
The builder’s division was already using Ready-Frame on some homes to save time and reduce costs, but the corporate office knew that getting other divisions to try the system would require actual numbers.
Our charge was to measure and document the time it took to build each home, the number of deliveries dropped at each site, the number of variance purchase orders (VPOs) submitted for each home, and the number of dumpsters required for lumber waste.
We also documented saw time and the number of people on site. For production builders, these particular metrics can vary each day, but with Ready-Frame, the framing company can send almost any crew, and a lead carpenter isn't needed because the layout is already done in the factory.
Field Test Results (Savings!)
The Ready-Frame homes took 20% fewer days to complete using less-experienced, and thus less expensive, labor. Each of these homes only required a single dumpster haul (consisting of cut-offs from sheathing, bracing, and blocking not part of the Ready-Frame package), compared with three dumpsters for each conventionally framed home. The reduction in wasted lumber meant that 1,947 fewer board feet were needed to build the home.
Multiply those results by what you spend per board-foot of lumber and each dumpster rental and run and you can see the immediate impact on your costs and profitability.
RELATED
- Exclusive Research: The Off-Site Argument
- Off-Site Construction: A Real-World Study
- On-Site vs. Off-Site: a Total Cost Analysis for Home Builders
- Framing in a Time of Shortage
That savings in framing material also had a positive environmental impact. Tristan Grant at Levy Partnership, a New York City consulting firm that specializes in sustainable building and which analyzed all of the data we collected, figured savings of about 2,500 pounds of carbon per completed house frame (the typical automobile emits about 9,000 pounds of carbon per year) and 7.8 fewer trees harvested per home … which also means less mill time, saving another 1,500 pounds in carbon emissions.
One common objection to any kind of off-site solution is that the framing company won't discount its pricing even if the home takes less time to frame. However, framers that complete the first few homes and realize they can frame more homes per week seem to be more willing to renegotiate (read: lower) their bid prices accordingly. That is, assuming the framer understands his ability to make a higher overall profit by framing more homes with the same labor force.
But, while saving a few dollars per frame adds up in the long run, it doesn't solve the problem of how to meet rising demand with a shrinking labor pool. Ready-Frame's 20% cycle time reduction can be a big help there.
Broader Implications for This Precut Framing Study
While the savings detailed by this study will help this and other builders evaluate the Ready-Frame system, I believe there are wider implications.
Our industry tends to be reactive, and home builders spend a lot of time solving problems they shouldn't have in the first place, such as incorrect takeoffs and inaccurately dimensioned window and door openings.
Like all off-site solutions, Ready-Frame makes the building process more predictable and less prone to error. This predictability is important in managing everything from labor to cycle time to construction quality. In fact, an off-site solution like this helps to remove waste from all aspects of a builder’s operation.
Now are you ready to take that first step?




