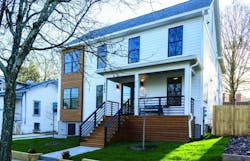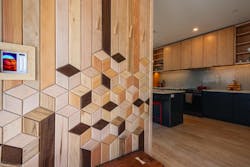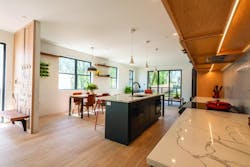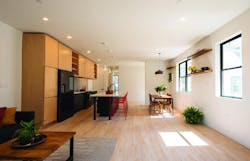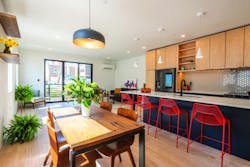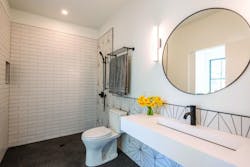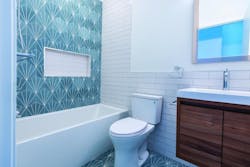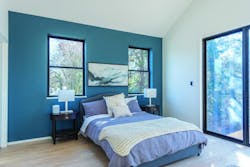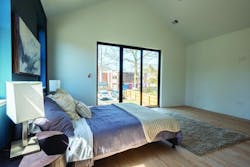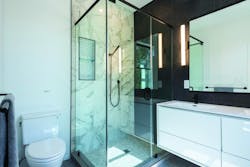Project of the Week: PRODUCTS’ High Performance Demonstration Project Wraps Up
Nicole Tysvaer and Matt Kulp had a dream to build net-zero energy-ready homes for the average buyer, and Symbi Homes was born. After designing two prototype homes for custom clients, the firm has now completed its first for-sale project: PRODUCTS’ SYMBI Duplex One, in Mount Rainier, Md.
“Back in 2010, I started looking to build a new home for my family in Chevy Chase, Md.,” Tysvaer says, “and I quickly became frustrated with the paucity of options for green building and the exorbitant prices associated with energy-efficient and environmentally friendly upgrades. Matt and I met in 2012 when he courageously took on the role of general contractor for this uniquely modern, high-performance house. After that project was completed, we decided to work together full-time in pursuit of making sustainable home building ubiquitous in the D.C. metro area.”
Symbi Homes’ mission is to build affordable, high-performance homes that offer details more often found in custom homes. Tysvaer, Symbi’s CEO, and Kulp, the firm’s vice president of production, teamed up with architect John Linam, vice president of design, and began building prototypes in 2015 for what would eventually become the company’s model.
[ Watch More: SYMBI Duplex One Series: Building a High-Performance Home ]
In addition to structural insulated panels, builder Symbi Homes turned to manufacturer Benjamin Obdyke for high-performance housewrap, rainscreen, and flashing systems. “Through this integrated approach, the builder and future owner can rest easy knowing there’s little risk of wall failure due to moisture issues, and the cladding can live its full life,” says Tara Murray, director of marketing for Benjamin Obdyke.
As Tysvaer explains it, the SYMBI Duplex One encapsulates the company’s motto. “We believe there is an enormous market for small, multifamily dwellings in traditional single-family zones to help address housing shortages and affordability,” she says.
Each side-by-side attached dwelling offers 2,260 square feet of above-ground heated living space and 950 square feet of finished basement/in-law suite with a separate entrance. Each has five bedrooms and 3½ baths, a universal design first-floor guest suite, and a two-car off-street parking space. The homes incorporate biophilic elements, clever storage solutions, high-tech electrical appliances, and bright, airy interiors thanks to large windows and 9-foot ceilings. The low VOC paints, stains, and adhesives mean cleaner indoor air quality for the new owners.
Symbi Homes takes a holistic approach to sustainability, Tysvaer says. Each home and—all future homes—incorporates five core sustainability principles: 1) health and well-being, 2) water and energy efficiency, 3) sustainable materials and work processes, 4) Zero Energy Ready certification from the U.S. Department of Energy, and 5) home automation and performance monitoring.
“We call these features ‘standard upgrades’ because many of these components wouldn’t be available in a conventional new home,” Tysvaer says. “Yet, we are determined to show that this level of quality is possible at a price point similar to conventionally built homes.”
Offering a minimalist farmhouse aesthetic, the SYMBI Duplex One is architecturally familiar but different. “The project has an updated farmhouse vibe with lap siding, a pitched roof, 12-inch eaves, and a welcoming front porch,” Tysvaer explains. It also features a wood-clad bump-out, steel metalwork, and black fiberglass windows and doors.
[ Read More: SYMBI HOME UPDATE: FOUNDATION SLAB GETS POURED, DECK FRAMING BEGINS ]
The builder did not ignore the need for adding personal touches. “We engaged skilled craftspeople in fabricating custom cabinetry, shelving, railings, and decorative wall panels, such as our mudroom design by Blake Sloane of Forty Third Place,” Tysvaer says. Each home is smart as well, thanks to an integrated system from Brilliant and its partner brands. “The Brilliant Smart Home System is the cornerstone of SYMBI’s smart home experience and makes it easy to use the Ring cameras, Schlage Encode Smart WiFi Deadbolt, Sonos speakers, smart lighting, video intercom, and more,” says Mia Sapienza, marketing manager for Brilliant.
Unlike most houses in this country, the duplex was built with structural insulated panels, which play a large role in the energy efficiency strategy. Also known as SIPs, structural insulated panels are high-performance building panels that consist of two sheets of OSB and a layer of rigid expanded polystyrene or extruded polystyrene foam insulation in between. The panels feature continuous insulation and have no studs—so no thermal bridge. Because of the foam, homeowners will notice that the house is quieter, more comfortable, and tighter.
To help make the house water and airtight, the builder used a variety of air sealing and housewrap products from Benjamin Obdyke. Symbi chose high-quality Benjamin Obdyke materials to ensure maximum thermal moisture protection of its exterior shell, a critical component to building a high-performance house that is both durable and resilient, the builders say. The products include FlatWrap weather-resistive barrier, HydroFlash LA fluid-applied flashing for rough openings, InvisiWrap UV housewrap under the open-joint cladding, SlickerMax, and Batten UV.
Tysvaer and Kulp wanted the range hood to perform, but they also wanted it hidden. The solution: installing the Air King LE300A hood with continuous flow operation, which constantly exhausts stale air from the house.
For the exterior, the builders chose Allura fiber cement siding with a pre-painted white finish that gives the building its farmhouse feel. They also used Allura trim products throughout. Tysvaer says the fiber cement product is ideal for Symbi because it’s low maintenance but also helps with scheduling because no field-painting is necessary.
To add some warmth to the white exteriors, Lignia modified wood siding covers the front bay window; the product is also used on the front porches, stairs, lattice, and the back decks. Lignia is made from fast-growing softwoods that have been modified into a product with very little movement. The company says the product performs like tropical hardwood. For the cladding, the builders chose LIGNIA Fire, which achieves a Class A flame spread rating for 30 minutes, and traditional Lignia everywhere else.
[ Read More: SYMBI HOME UPDATE: DECK FRAMING COMPLETE, STRUCTURAL INSULATED PANELS BEGIN ]
Fiberglass windows with black frames play off the other black details—black hardware, black faucets, and black appliances in the kitchen. To maintain indoor air quality, the homes are free of fossil fuels, and the builder worked with Ferguson to select a high-performance electric range.
On the inside, homeowners benefit from products and materials that make life easy. For example, a Brilliant home automation allows the new homeowners to accomplish a variety of tasks via wall-mounted plates, a smartphone, or a tablet.
“The Brilliant Smart Home System is the cornerstone of Symbi's smart home experience and makes it easy to use the Ring cams, Schlage Encode Smart Wi-Fi Deadbolt, Sonos speakers, smart lighting, video intercom, and more,” says Mia Sapienza, Brilliant marketing manager. “By simply replacing a light switch with a Brilliant touchscreen panel, builders can finally offer a true built-in smart home experience at an affordable price point.
Because indoor air is a huge part of the project, the builders specified an HVAC system from Mitsubishi: a ducted system that handles the top two floors and ductless a system with mini-split units mounted on the walls in the great room, office, and basement unit, giving homeowners the ability to create zoned heating and cooling.
Energy efficiency is a focus of the project. The builder selected a Mitsubishi HVAC system that includes ductless units on walls in the great room, basement, and office and a ducted system that services the top two floors. The system uses variable refrigerant flow technology to deliver 40% more efficiency than traditional HVAC systems.
Air King bath fans and the range hood in the kitchen also play a role. In the baths, the fans remove moisture, odor, and humidity, while the range hood is constantly on a low setting to remove stale air from the home. When the need arises, the unit accelerates to remove smoke, grease, and steam from cooking activity.
“Our Symbi homeowners have commented on how pleasantly ‘fresh’ the air is inside the house,” the builder says. “Of course, their feedback is music to my ears! We put a lot of thought into designing a superior indoor air quality system. It’s amazing what you can achieve with the proper mechanical ventilation and advanced HVAC filtration.”
[ Read More: IS IT TIME TO GIVE STRUCTURAL INSULATED PANELS A SECOND LOOK? ]
Symbi Homes worked with a Ferguson showroom consultant to select the kitchen and bath fixtures and fittings, such as the toilets, faucets, hardware, and accessories. An Air King bath fan with moisture-sensing capabilities removes moisture, stale air, and odors.
One time-saving decision that the builder made was to use Ferguson Bath Kitchen & Lighting Gallery for a wide range of products. For example, the builders worked with a showroom consultant to choose all of the kitchen appliances, most of the interior and exterior lighting, plumbing fixtures, door hardware, and bath accessories. It made the process super efficient, Tysvaer says.
From a performance perspective, the SYMBI Duplex One project was successful, Tysvaer says. “Our duplex achieved 1.83 ACH50 (air changes per hour), which is outstanding for a semi-attached and more than 1.0 below the code requirement of 3.0 ACH,” she explains. “No doubt, the SIPS construction contributed to the tightness of our shell. We have been approached by modular companies interested in manufacturing Symbi's next project, and we’re looking into it, but to date, I haven’t found a completely prefab model that meets our requirements in terms of design, flexibility, and budget.”
But the project also was successful from a business point of view.
Ferguson, the builder says, made life easy. It supplied all of the plumbing products for the bathrooms. The builder selected wall-mount vanities to give the project a contemporary vibe.
“Overall, our SYMBI Duplex One demonstration has proven that it is entirely possible to build better, higher quality, more sustainable, and resilient homes and that there are buyers eager for this enlightened approach to home building,” says Tysvaer. “Our new Symbi homeowners have completely embraced this model, showing that homebuyers are willing to make small sacrifices (e.g. a slightly smaller footprint, the shared yard, some trade-offs in the finishes) in exchange for loads of upgrades in wellness, energy efficiency, and technology. There is now a waiting list of potential buyers for future Symbi homes!”
Part of the allure of the homes, the builders conclude, is that they feature details, finishes, and materials not typically found in market-rate housing. “If you look at the work of our custom company, Galaxy Homes,” Tysvaer says, “you’ll see Matt and I have long been obsessed with bringing a superior level of craftsmanship and unique design details to every home we build.”
“One of the challenges that lies ahead is to figure out how to replicate our custom details on a larger scale,” Tysvaer continues. “We engaged skilled craftspeople in fabricating custom cabinetry, shelving, railings, and decorative wall panels such as our mudroom design by Blake Sloane of Forty Third Place. It will be interesting to see how we scale up these unique features, which I would argue are just as critical to Symbi's core principles as are our energy-efficient structural elements and mechanical equipment.”
Because the home features foam insulation in the roof deck, it allowed the builder to maximize the double-height space in the primary bedroom.
A large glass sliding door in the primary bedroom bathes the space in light and provides views to the backyard, while a Brilliant control panel lets homeowners see who is at the door, adjust lights, listen to music, and check the security cameras.
The builder chose LED lights throughout the project and selected low-flow faucets (including a touch-operated unit in the kitchen) and water-efficient toilets in all bathrooms.
