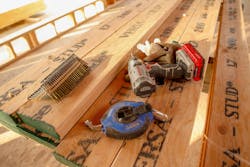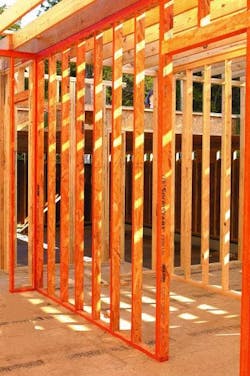The Pros and Cons of Engineered Lumber
My building career started in the ’90s, working for a company that used panelized systems for its houses. The walls were preframed in a factory and delivered to our jobsites where the local framer assembled the components. At the time, we were framing with low-grade dimensional 2x4s for the walls and 2x10s (or 2x12s) for the floor joists.
I remember doing frame checks with my 6-foot level and finding bowed studs and low or crowned joists. Our ½-inch, Level-4 drywall and vinyl floors telegraphed those inconsistencies, so if I missed them on a frame check, I had a ton of work ahead if it became a punch list item. I would run my level across the walls, looking for the telltale rocking that revealed a bowed stud. I marked them with orange paint, and the framer would fix them using different methods with varying degrees of success.
READ MORE: THE PROS AND CONS OF UPPER CABINETS, OPEN STORAGE AND MORE
Floors were a constant source of callbacks and warranty problems, and dimensional lumber posed many issues for us. Floor joists often had large crowns and the 5⁄8-inch commodity OSB decking (glued and nailed) would telegraph those humps or dips. To correct the problems, framers would cut a kerf in the crowned joist and someone would jump on the fl oor to crack the joist and flatten the floor. We used lots of blocking to fix the floor, but would invariably overlook one or get callbacks for squeaky nails. I don’t miss those days.
Fast-forward 20 years, and now I’m building custom homes—many of them contemporary-style. I choose the framing lumber package and use a top-notch framer because mistakes have nowhere to hide on Level 5–finish walls, and a bowed stud on a Level 5 drywall finish or an expensive tile backsplash is costly. Flaws are especially noticeable on drywall that has raking light from high windows washing the surface. That’s why the emergence of engineered framing lumber has become a hot topic for builders like me.
LP SolidStart laminated strand lumber installs like traditional framing but surpasses it in strength and consistency. It comes in long lengths and has low moisture content.
ENGINEERED LUMBER’S ADVANTAGES
When engineered lumber first appeared on my radar, it was in the form of I-joists to solve the crowning problems 2x10 and 2x12 joists created. Switching from dimensional joists to I-joists meant every floor was dead flat. Then I transitioned to thick, engineered AdvanTech decking, and that helped a great deal, too.
But let’s talk about “engineered” studs. The first engineered 2x4 stud I tried was a finger-jointed product. Clients were always wary, believing the lumber was cheap and probably not as strong. Finger-jointed studs tended to be straighter than standard spruce-pine-fir (SPF) 2x4s, but they weren’t perfect.
Then I discovered laminated strand lumber (LSL). I still recall seeing the ad for LSL studs in a trade magazine. They looked like an OSB stud and were advertised for tall-wall applications, which was my first use of the product in a home I built in 2008. My framer and I loved how each 20-foot-long stud for a two-story living room was perfectly straight, flat, and devoid of potential for future movement.
LSL studs are totally different from traditional pine lumber; each one is perfect. After that first job, I started using the engineered product in shorter walls that really needed to be dead flat, such as kitchen walls that have cabinets, countertops, and tile, because even minor flaws on these walls will throw off your finishes. The same goes for bathroom walls and laundry rooms.
MORE FROM MATT RISINGER: WHICH PLUMBING SYSTEM IS RIGHT FOR YOUR HOMES?
I know what you’re thinking: Why not use steel studs? They’re cheaper and lighter. They are also dead flat. True indeed, but steel studs aren’t structural or load-bearing, and our residentially focused trades don’t know how to work with them. With steel, trim requires screws instead of nails, electricians need to take caution when running Romex cable, framers don’t know how to assemble them, and dealing with wood bucks for doors and windows is a pain. In short, LSL and other engineered studs are a one-to-one replacement for standard 2-by studs, so it’s business as usual.
In addition to being flat and straight, engineered studs are strong. Laminated veneer lumber (LVL) studs can be two times stronger in compression and tension than standard framing lumber of the same dimension. Recently I built a home with all LVL studs for a client who wanted the home to withstand wind and shear loads. The client worked with the structural engineer to design a wood-framed house that could stand up to winds in excess of 100 mph.
THE DRAWBACKS
So what are the downsides of engineered lumber? For one, it’s pricey. Softwood lumber is a commodity whose price fluctuates with the markets. Engineered lumber tends to be more price-stable, but it has upcharges of anywhere from 1 ½ to more than two times the cost of traditional lumber.
As I mentioned earlier, I build a lot of architect-designed modern homes that require a high standard for flatness and perfection. In these big-budget projects, the extra money spent on engineered studs isn’t an issue, but for a traditional builder, it may not work. Another factor is weight; engineered studs are generally heavier than traditional lumber and denser, too, so they’re more diffi cult to nail. Dealer reps may have suggestions on guns and nails that drive more easily into the dense material. The members come in 20-foot lengths (not in precut sizes like dimensional lumber), which means more cutting on site, more labor, and more waste.
READ MORE: PROS AND CONS: WALL-HUNG TOILETS
Engineered lumber doesn’t have the ability to absorb small leaks. If it does get wet and can’t dry (inside a wall cavity, for example) it will rot faster than dimensional lumber. I typically use regular CDX plywood sheathing on my engineered stud framed homes to provide more hygric-buffering than OSB sheathing offers.
I also always use the best available waterproofing methods and materials. I recommend Poly Wall’s Aluma Flash Plus peel-and-stick housewrap (zero perm) in the South, and in the North, Dörken’s Delta-Vent SA peel and stick (high perm). If not those options, consider a fluid-applied weather resistive barrier, such as Prosoco’s R-Guard system. Don’t use a traditional housewrap on modern homes with no overhangs, since there’s less margin for error.
In conclusion, engineered studs can offer a lot of benefits, but they aren’t without some downsides. If you’re using traditional pine lumber, talk to your supplier about premium options to see how they compare in price with engineered. In many parts of the country, you can find excellent Doug fir studs for not much more than SPF, and that may get you 80 to 90 percent of what you need. I’d also recommend trying engineered lumber on a tall-wall application or a kitchen first, to get the most bang for your buck. Good luck on your next build!

