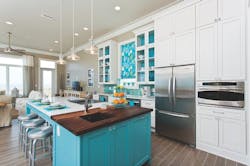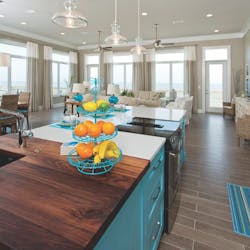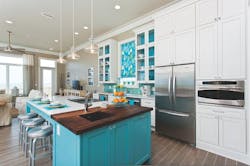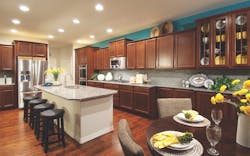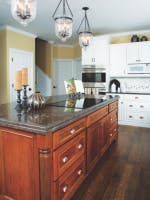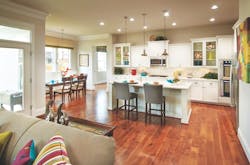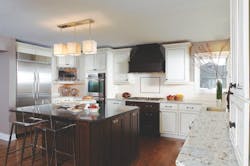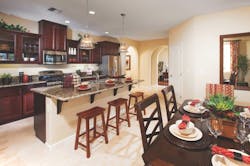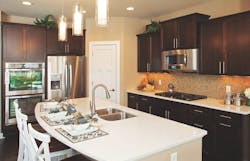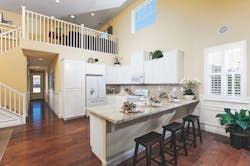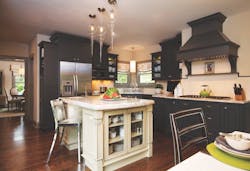High-Style Kitchens on a Budget
Firmly entrenched as the focal point of a casual lifestyle, the kitchen isn’t just the heart of the home. “In today’s world, it is the home,” says Greenwood Village, Colo., interior designer Lita Dirks. Buyers of new production homes at nearly every price point expect a lot from the kitchen, including islands and lots of cabinet and countertop space.
Cabinet chat
17 Ways to Freshen Up Kitchens• Make kitchen layouts island-centric whenever possible. The bigger the island, the better, but even a 4-by-4-foot island can work well.• Use two-tone or contrasting colors and/or materials on countertops, cabinets, and appliances. For example, paint the upper cabinets white and use a dark stain on the lower cabinets, or paint the island one color and the perimeter another.• Add a second sink to the island for food preparation. The prep sink can also be filled with ice to keep beverages chilled during a party.• Forget about the double-bowl sink. Buyers perceive deep, single-bowl models as more expensive. For an extra flourish, install an apron-front or farmhouse sink.• Use granite or a solid surface, such as quartz, for countertops for both good looks and durability.• Include 42-inch cabinets as standard, and upgrade the door hardware. Drop the soffit and run cabinetry all the way to the ceiling.• Space permitting, include a walk-in “Costco” pantry for storage of mega-size items, or build a floor-to-ceiling storage cabinet.• Use frameless cabinets. They work with any design style, have a cleaner look, and do a better job of utilizing space because they lack a center rail.• Keep clutter off the island. Include a planning center or computer alcove nearby for charging electronics, doing homework, paying bills, etc.• Put shelves and doors at one end of the island to store cookbooks, dishes, and glassware.• Change up the cabinet-door hardware. “Get rid of the plain brass or silver round knob,” says Pensacola, Fla., interior designer Cheryl Clendenon. “Step out of the box and use something that’s got a little more personality.”• Utilize shallow compartments under the sink and stovetop for additional storage.• Get rid of the fluorescent light boxes and use a mix of recessed or track lighting, decorative lighting, and under-cabinet lighting. Put lights inside glass-front cabinets.• Instead of a more expensive counter-depth refrigerator, put in a standard-depth model and build out the cabinets around it. You can also borrow space from an adjacent room to create an alcove for the refrigerator, or recess it into the wall between studs.• Install matching panels on appliances to give them a built-in look without purchasing built-in appliances.• Fill out the backsplash with a single material in a single color. If the countertops are granite, for instance, you might make the backsplash out of ceramic “subway” tile or mosaic tile, which comes in sheets for easier installation.• Substitute engineered wood floors or porcelain tile for solid wood. Porcelain tiles are available that resemble wood but can handle more wear and tear.
[PAGEBREAK]
Counter points and floor facts
Warm stained cabinets stand out against neutral subway tile in the backsplash and teal accent paint above. Community: Cordera; Builder: Campbell Homes; Designer: Lita Dirks & Co.; Photo: Paul Kohlman
This kitchen is a feast for the eyes with its mix of inset and overlay door styles, cabinet hardware, light and dark tones, and materials. Designer: Sweet Peas Design; Photo: Jerry Kalyniuk
[PAGEBREAK]
Don’t design it yourself
This kitchen is the centerpiece of the Balboa plan at Bella Brisas, a Woodside Homes community in Sacramento, Calif. It has a peninsula for dining and is a bright, airy space that integrates well with the rest of the home. Crisp, white cabinets and appliances, granite countertops, and a tile backsplash offer balance and contrast. Photo: Woodside Homes
