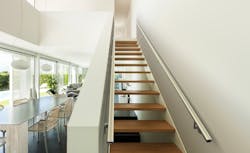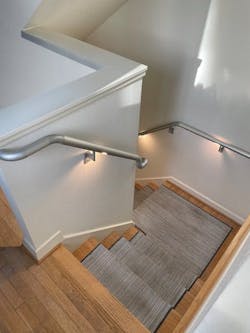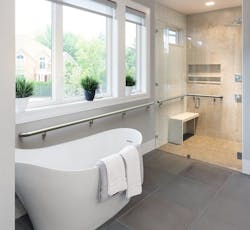For some builders, designing a home that meets ADA requirements and building codes is as simple as following a handbook. But according to Rob Geller (pictured), Vice President of Promenaid, a modular handrail manufacturer, those same builders frequently miss the mark when catering to homeowners’ long-term needs and aesthetics.
By taking a universal design approach, architects and developers can improve existing buildings and new-construction projects to increase accessibility for aging homeowners and differently-abled demographics while still maintaining a home’s style and comfort.
Residential PRODUCTS Online (RPO): First, can you talk about the idea behind the Promenaid handrail?
Rob Geller (RG): My business partner, Kell Warshaw, and I have been friends since 1966. He's an industrial designer and has a lot of experience in manufacturing and also in ADA compliance. The difficulties that we identified with handrails were with aesthetics, difficulty of installation, and disruption of time in the building process.
We focus not just on the handle itself, but on the entire process to make sure we’re easy to find online, our orders are easy to understand, the parts are in good shape, and the handrail is easy to install. It's about style, simplicity, and speed.
RPO: Can you name a few of the most common and, in your opinion, the most vital home renovations and products for greater accessibility?
RG: There are lots of things you can do to make a home more accessible that don't cost a thing. When thinking of fall prevention and safety, homeowners can install better lighting, remove clutter, and speaking to our product, install handrails preferably on both sides of a staircase.
We're fortunate that we can actually do two of those.
When we designed our handrail, we integrated a unique LED system that's motion activated and compatible with any smart home system. A lot of people would rather update their existing homes for accessibility than buy a new one, so it’s important that those changes are simple and cost-friendly.
Promenaid handrails with LED lighting | Image: Promenaid
RPO: How do ADA-compliant renovations impact a home’s value?
RG: We have more of an addressable market than we did when Promenaid was first started. People seem to be more accepting of these kinds of modifications and are realizing that eventually, at some point in their lives, they’ll depend on them.
It’s not that people don’t want ADA equipment or accessories in their homes, but they do want them to look good. Aesthetic accessibility components do increase a home’s value not just from a design perspective, but also in terms of building code compliance. Investing in a home’s safety can only positively impact a home’s value.
RPO: Would you say that today’s building codes fall behind with regards to ADA-compliance? Are those with limited mobility being left behind in the world of interior design, and if so, how can those standards be amended to be more inclusive?
RG: The way building codes typically evolve is that they'll start in the large-scale commercial sector and they will trickle down to large-scale residential. Eventually, those codes work their way down to the single-family sector, but by the time they get there, a lot of kinks have been worked out.
In regards to ADA guidelines, building codes moving from commercial and industrial to residential get narrowed down into smaller subsets. If you look at ADA guidelines for handrails, for instance, those codes fall under the same umbrella document but are different for each sector.
Then you have building inspections as a discretionary exercise to determine if those codes are effective when put into action, and it’s often a case by case determination, one that tends to get a lot of pushback too. There’s this tug of war between building efficiency and code compliance and safety. That's where the real battle is.
Promenaid railings increase accessibility and prevent slips and falls in home bathrooms. | Image: Promenaid
RPO: Can you explain the idea of “adaptable design” and how it goes hand in hand with accessibility?
RG: When my parents bought their first house, they didn't know how many kids they were going to have. They ended up with four and the garage became a playroom, and as we got older and moved out, the playroom became the TV room in the den. When designing for adaptability, it’s important to think ahead.
If you have a two-story house, there may ultimately come a time when you can’t go up and down the stairs, so that’s when it’s crucial to have spaces that are capable of serving more than one function. Adaptable design is dynamic. It can change and be flexible for lasting functionality and accessibility.



