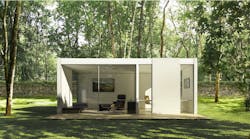New Startup Unveils Technology Promising to Transform Prefab Home Market
Los Angeles-based startup Cover hopes to change the norms of prefab homes by introducing a new system that allows designers to create personalized homes and backyard studios.
Rather than creating full-scale homes (though they eventually plan to do that, too), lead designer Thomas Heyer and his team are marketing their detached structures as backyard home offices, pool houses, in-law suites, and guest homes.
“There are now more retirees and more boomerang kids in the U.S. than there ever have been,” Heyer says. “These Backyard Studios are a great way for young adults or elderly parents to live near and still be close to family while having some independence.”
Heyer says utilizing backyard space is sustainable and good for neighborhoods, increasing the housing supply of an area without increasing its footprint. Guest spaces could even pay for themselves, with the rise of couch-surfing sites such as Airbnb.
Cover takes care of the whole design and construction process from start to finish—creating the design, submitting for permits, constructing the foundation, manufacturing the home as a series of panels, and assembling the buildings on the site.
Heyer explains that Cover’s process saves and reuses all off-cuts, so it’s sustainable; it’s also energy efficient, yielding a tight building envelope with highly insulated walls.
“In many towns and cities, permitting a detached ‘accessory structure’ is much faster than a normal renovation, addition, or new home,” the Cover website claims. “Once we receive approval from the local zoning department, we can manufacture and install your Cover structure within 12 weeks.”
Unlike other prefab companies that offer set-in-stone floorplan options with little room for adjustment, Cover’s goal is to customize the configuration and purpose of a prefab space to fit each client’s needs.
After surveying a site, Cover creates a plan using its software-centric design process and then turn it into a reality with their prefab panels. And while the panels limit the exterior design possibilities, Heyer promises to “recommend doing something that’s both timeless, and will contrast and complement [the client’s] home” in just the right ways.
“Building in a controlled environment allows us to deliver a product with a level of quality and speed that just isn’t possible by building something on-site,” says Heyer. “That’s why we think in the future almost all homes will be prefabricated.”
