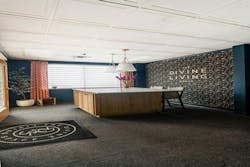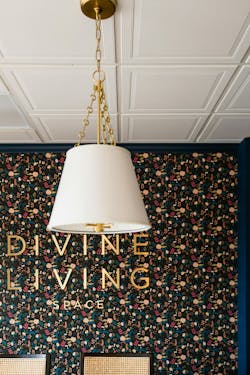Easy Fix for Ceiling—Designer Finds the Key with Armstrong Ceilings
Challenge
First impressions are everything, especially when a client is choosing someone who will design their home. When Stephanie Goldfarb, owner of The Divine Living Space, moved her design studio into an older building in Lakeville, Minnesota, she knew she would have to make some changes. The Divine Living Space specializes in custom home builds, renovations, and high-end furnishings. Stephanie takes great pride in creating spaces with personality through color, pattern, and texture through interior design. She wanted that pride to be reflected in her studio and act as an example of what homeowners can achieve.
The classic building was conveniently located in the heart of downtown Lakeville, but the dated interior was not the aesthetic Stephanie was looking for. She wanted the space to appeal to her upscale clients, who are looking for luxurious and unique selections for their home. Stephanie needed to make a good first impression when her clients entered her studio.
The space needed to be updated in a meaningful yet cost-effective way. Since she is only renting the space, Stephanie did not want to overspend on the renovation, but wanted to make impactful updates that would improve the overall feel of the space. One of the impactful updates Stephanie identified was the ceiling. She had a 2’ x 4’ drop ceiling in the space with yellowed and chipped ceiling panels.
While Stephanie was researching solutions, she came across Armstrong Ceilings’ expansive line of drop ceiling options and was immediately drawn to them.
Solution
Needing to update her space with a modern and elegant look, Stephanie turned to Armstrong Ceilings. She wanted something that would have a classic look and would be easy to install. Already having a grid place, she realized she could easily retrofit the grid with new panels. She was drawn to Armstrong Ceilings’ elegant white 2’ x 2’ Single Raised Panels and selected them for her space.
Stephanie worked with a contractor to update the current drop ceiling grid with 2’Cross Tees which installed seamlessly. Even challenges such as installing around the sprinkler system were easy for her contractor to overcome; holes can be cut in the tiles to easily accommodate can lights, hanging lights, and fire detectors.
When the installation was complete, the new Single Raised Panels completely redefined the space. “They added much needed texture and interest and provided an instant facelift that the space needed!” says Stephanie. Now when Stephanie’s clients enter the space, they comment on the beautiful ceiling. Even other tenants in the building noted they were envious of the upgrade.
Together with the ceilings, Stephanie also upgraded the lighting, painted the walls, and created a large island workstation for her clients to gather and plan their renovation. The ceilings tie the space together and are the finishing touch. Stephanie proudly claimed, “The ceiling literally makes the room, and every time I look up, I smile.”
Stephanie was able to show off the Single Raised Panels to clients. As she is based in Minnesota, most of her clientele have basements in their homes which, commonly, contain drop ceiling grids. Instead of scraping the entire grid system, popping in new Single Raised Panels are a perfect solution to create a modern look with clean lines. A shallow coffered ceiling style brings a simple dimension to the setting, especially when they are replacing worn or dated ceiling tiles. Replacing the 2’ x 4’ panels with 2’ Cross Tees and 2’ x 2’ panels is an easy, efficient and cost-effective way for homeowners to make an improved impact in the basement.
Contact Information:



