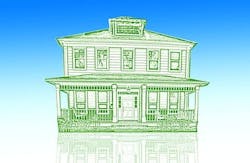Sustainability
Progress report: 2012 update of the National Green Building Standard
July 19, 2011
2 min read
Mandatory carbon monoxide monitors and stricter drainage and insulation requirements are among the proposed changes being considered for the 2012 version of the National Green Building Standard. The NGBS Consensus Committee met in June to discuss proposed changes.
Here's a sample of the dozens of suggested changes:
- Mandatory carbon monoxide monitors
- Use of a recirculating humidifier in lieu of traditional, flow-through systems
- Skylight and knee walls should be insulated to the same level as the exterior walls; knee wall insulation has air barrier on all six sides.
- Air handling equipment or return ducts should not be located in the garage, unless placed in isolated, air-sealed mechanical rooms with an outside air source.
- A portion of the gross area of the community is set aside as green space; 1 point for each 10 percent of the community set aside.
- Any natural draft space heating or water heating equipment, if installed, is not located in conditioned spaces, including conditioned crawlspaces.
- Natural gas and propane fireplaces that are power vented or direct vented are equipped with permanently fixed glass fronts or gasketed doors.
- The building should be ventilated with outside air during and shortly after installing products that are known sources of contaminants (e.g., cabinets, carpet padding, and painting), meeting EPA’s Indoor airPLUS ventilation requirements.
- Plumbing distribution lines (including sprinkler lines) should not be installed in exterior wall cavities.
- A long-term maintenance plan for stormwater management practices shall be provided.
- Trees that might otherwise be lost due to construction are transplanted to other areas on site or off site, using (ANSI certified?) tree-transplanting techniques to ensure a high rate of survival.
- Greywater irrigation systems are used to water common areas.
- Orienting lots and buildings such that 80-90% face north / south.
- Where the exterior walls are constructed of materials that may be damaged by water or its freezing, the above-grade exterior walls of the building incorporate a drainage space in the wall assembly, minimum 3/16” (5 mm), designed to drain water from behind the exterior cladding.
For the full list of proposed changes, click here.
Sign-up for Pro Builder Newsletters
Get all of the latest news and updates.
