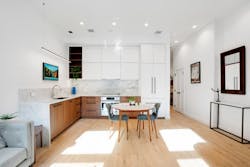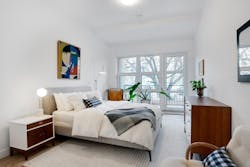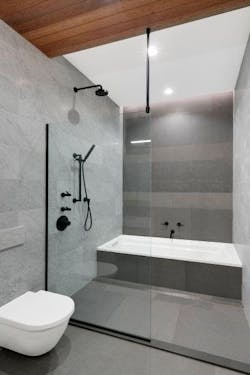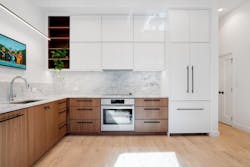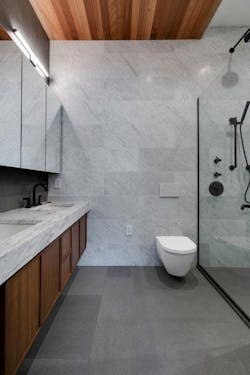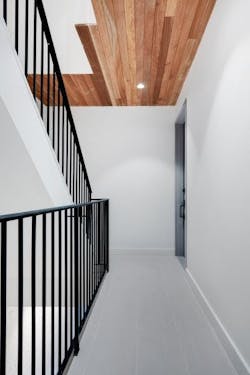Project of the Week: A Brooklyn Brownstone is Transformed Into Four Energy-Efficient Condos
Historical buildings are treasured for their weathered materials and traditional craftsmanship, while modern structures are much more energy-efficient and functional. But rather than being forced to choose between the two, it is possible to have it all. A dilapidated turn-of-the-century brownstone in Brooklyn, renovated by local architecture and interior design firm StudioSC, is an excellent case in point.
To bring something unique to the housing market, the developer gave the architects the following brief: Turn the 6,000-square-foot building into four 2-bedroom luxury condominiums, while meeting Passive House requirements for energy efficiency. Fortunately, the architects were up to the challenge.
[Read More: HACIENDAS: AN EXPERIMENTAL PRODUCTION HOME PROJECT IN DALLAS ]
Photo: Heidi Solander
They gave the four-story brick townhome in Brooklyn’s East Williamsburg neighborhood a gut renovation, saving the original brick façade and creating new interiors. The architects brought the structure up to code for fire safety by switching out the original timber floor joists for steel framing. Towards the center of the building, they used open web steel joists to hide mechanical equipment, such as sprinkler and electrical runs. They reconfigured the floor plan, putting the bathrooms towards the core so they could locate the bedrooms and living rooms next to the tall windows at the front and rear of the building.
Because Passive House has such high standards for airtightness, retrofitting an existing structure introduced another level of complexity to the project. As they explored various options, the architects wanted to make sure that the aesthetics of the renovation came first.
[ Read More: PROJECT OF THE WEEK: SINTERED STONE SURFACES MEET VIVID MATTE CABINETS ]
Bedrooms have a grid of windows that are designed to evoke plate-glass windows with mullions. Photo: Heidi Solander
“When we looked at other Passive House projects, everything looked very engineered—the ventilation louvers stood out, the boxing around the window frames was very heavy,” says StudioSC principal Stephen Conte. “Our biggest focus was to make this a luxury apartment building, so we had to grapple with how we would make the Passive House elements disappear.”
The architects came up with solutions that would keep the focus on the vintage architecture. For air sealing, they installed a secondary door and a small vestibule behind the front door, because a single door that would meet the performance requirements turned out to be cost-prohibitive. To seal the brick party walls, the most straightforward approach would have been to coat them with spray foam and cover them with drywall. But since they wanted the condominiums to have exposed brick walls, they used a special product from Sto to seal the brick and painted it white. And as a nod to old plate-glass windows, they created a grid of high-performance, triple-glazed windows in the bedrooms.
[Read More: PROJECT OF THE WEEK: AN URBAN HOME WITH A WILD DRAGON-SCALE METAL ROOF ]
Photo: Heidi Solander
The four condominiums are all-electric, a sustainable approach that also makes it easier to stay within the “energy budget” mandated by Passive House. Each unit is equipped with a Mitsubishi mini-split system for heating and cooling, as well as an energy-recovery ventilator that recycles the hot and cold energy from exhaust air. The kitchens have induction cooktops and electric ovens, and heat-pump units provide the hot water.
But what potential homeowners see are the bright, contemporary interiors, which are warmed up by materials that include wide-plank oak floors. Further setting this project apart are the kitchens and bathroom vanities, custom-designed by StudioSC and locally crafted. “From both the design side and the construction side, a lot of attention to detail went into this project,” says Conte.
[ Read More: PROJECT OF THE WEEK: AN AMSTERDAM DUPLEX CREATED WITH BIOPHILIC LIVING IN MIND ]
Custom kitchens features walnut cabinetry and marble counters and backsplash. The delicate linear light fixture at one end of the kitchen is from Lightology. Photo: Heidi Solander
Master baths are tiled in marble and have matte black fixtures. Photo: Heidi Solander
The staircase features ipe wood accent on the ceiling. Photo: Heidi Solander
