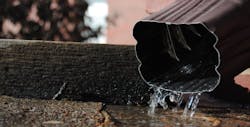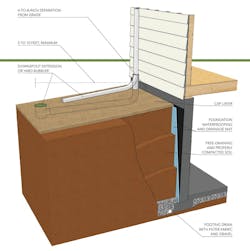Proper Backfilling and Grading for a Dry Foundation
When it comes to construction defects, wet basement and crawlspaces rank among the most serious. Possible consequences range from annoyances such as a slight musty smell, to serious health problems caused by mold. In extreme cases, a proper fix may mean digging up the yard, which can come with a serious blow to your reputation.
It’s always better to do it right the first time, and a bone-dry basement or crawlspace is a sign of a quality builder. Most builders have a good handle on foundation waterproofing, but while that’s crucial, it’s also the last line of defense. The best plan is to keep water away from the foundation in the first place. Proper backfilling and landscape grading can go a long way toward achieving that goal.
The grade around the house is to the foundation as the siding is to the housewrap and sheathing: It needs to shed as much bulk water as possible before the water reaches those underlying elements. Getting this right is common sense. When it comes to grading, you just need to remember that water follows gravity and gravity never sleeps.
Where a downward sloping grade meets a flat grade or a rise in the landscape, you need to prevent stormwater from puddling. Options include a grassy drainage swale that’s sloped to carry water away, or an area drain. The latter is a gravel-filled trench with a perforated pipe at the bottom—like a foundation drain but without the foundation—that slopes to a retention pond or storm sewer. These features also earn their keep between closely spaced homes.
RELATED
- Construction Best Practices for Better Quality
- Essential Details for Warm, Dry Basements in Cold Climates
- Video: Quarantine Crawlspace, An Encapsulation Remodeling Project
When it comes to backfilling, free-draining backfill that’s free of any construction debris will relieve hydrostatic pressure on the foundation walls, minimizing the burden on your foundation waterproofing. This backfill should be properly compacted with a cap layer that will shed bulk water away from the foundation. The cap layer of fill can, of course, be covered with more attractive groundcover, but try to avoid plantings, particularly those with large root structures.
The grade must slope away from the house. This slope can be subtle: The International Residential Code specifies a minimum slope of 5 percent, or 6 inches of fall per 10 horizontal feet.
Use the illustration and consider the following points in your efforts to keep bulk water away from your foundation:
1. Waterproofing: Start with spray-on waterproofing in conjunction with a drainage mat on your foundation wall.
2. Footing drains: Manage water reaching the foundation with footing drains protected with filter fabric and gravel.
3. Backfill: Backfill in small lifts a few feet at a time and use a compactor on each lift. (This is the method used for highway grades to prevent roads from settling under heavy traffic.)
4. Cap layer: Cap the backfilled area with a low-porosity soil, such as clay, sloped away from the home.
5. Downspouts: Make sure that all downspout extensions direct water 5 to 10 feet away from the foundation. Underground downspouts to a yard bubbler can be a more attractive option.
6. Separation from grade: Maintain 6 to 8 inches of separation between final grade and the siding material above.
Richard Baker is program manager of the Builder Solutions team at IBACOS.
Dry Foundation Technique Feedback
Editor's Note: We received feedback from Mike Y., a builder and remodeler in southern Indiana, on the techniques outlined above. Here are Mike's comments and responses to them by author Richard Baker.
MIKE Y.: There needs to be at least 3 feet of gravel over the leech pipe. Gravel is cheap, and putting dirt on top runs the risk of the dirt sifting down into the drain line over time." I set it on top of the footer ledge, always above the dirt. The gravel can go down below the leach tile. Also, gravel doesn’t put pressure on the home’s foundation. When I remodel, I run into this problem a lot: Dirt sifts down into the drain tile. If the pipe is on the footer, it’s still four inches below the floor—advantage is that it’s out of the mud, on a clean surface, still with gravel below.
RICHARD BAKER We specify “free draining” soil, for which gravel is certainly acceptable. There are many configurations we are trying to accommodate including walkout basements and crawlspaces, so specifying a specific amount of gravel didn’t seem appropriate. I fundamentally disagree with having the drain pipe on top of the footer.
MY: There’s no footing drain on the inside of the basement. A run of drain tile needs to be on the inside and on the outside (one on outside is shown, but not on the inside. Only gravel is shown on the slab).
RB: We agree that interior drain is a best practice, but we were focusing our discussion on the exterior.
MY: Compacting the dirt aggressively around the foundation risks bowing the foundation wall in. Dirt retains fluid and exerts more pressure on the wall; gravel exerts less.
RB: Our response here is similar to the first comment. We don’t advocate for aggressive compacting. We use the word “proper” because there could be various types of soil used, and subsidence of the soil around foundations is a real issue if soil is not compacted.
MY: Downspout needs to be run out to “daylight” or more away from the house.
RB: Running to daylight is a best practice. A downspout does this inherently and a yard bubbler is an option when daylight may not be feasible.

