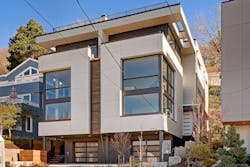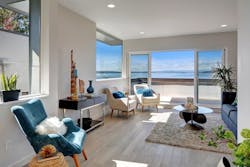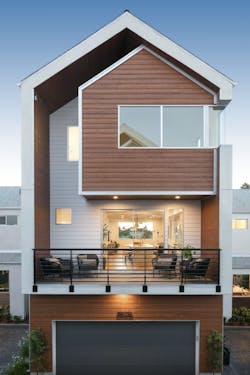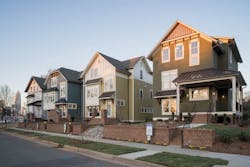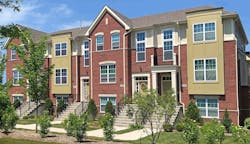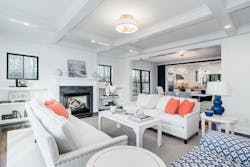While infill projects of less than 50 units don’t pencil out for large national builders, they can be profitable for smaller local and regional builders that know the ropes. Infill has proven to be most successful when it’s located within walking distance of shopping, restaurants, nightlife, and other amenities, and convenient to public transportation and employment centers.
Housing type is driven by myriad factors including local zoning, but also by what sells in a particular market. Single-family detached may be the only thing that gets buyers in the door, whereas others will purchase a new townhome as long as the specs fit the price tag and the location has plenty to offer.
To capitalize on water views, the Alki Point rowhomes in West Seattle have their main living areas on the top floor, just below the roof deck. The balcony is covered, for protection from the typically rainy climate. Photo: Vista Imaging
Record-Setting Rowhomes
“As fast as we can build houses, we’re selling them.” —Jacob Young, principal, Collaborative Companies, Seattle
Alki, a Native American word meaning “by and by,” is a neighborhood in West Seattle located on a peninsula overlooking Puget Sound. One of the few places in Seattle with sandy beaches, Alki Point has a laid-back vibe and plenty of shops, restaurants, and watering holes. Residents are predominantly high-income singles, couples, and families.
Collaborative Companies, in Seattle, designed and built two new homes on a steep lot in Alki Point, after demolishing an existing single-family home. The homes occupy 4,200 square feet of buildable area on the 7,200-square-foot lot. They’re each 2,386 square feet with a 550-foot deck that offers territorial views of Puget Sound.
The sliding door to the deck is partially covered by a cantilever to enhance usability in the area’s rainy climate. Each home has a one-car garage, an elevator, three bedrooms, and 3 1/2 baths. Floor-to-ceiling glass and large fixed windows focus on the water.
The floor plan is inverted so that the main living spaces are on the third floor for better views. The master suite is on the second floor and there are two bedrooms and a laundry room on the first floor.
Young says sales prices were between $1.35 and $1.4 million—10 percent more than projected. “Ten years ago, we were looking at $600,000 to $700,000, and now we’re at $1 million-plus,” he says. “There’s a lot of pressure on the market right now.”
KTGY architect Alan Scales describes the architecture of Vitae as a postmodernist take on traditional residential forms: “Gable ends, pitched roofs, and other elements say ‘home’ in the overall massing and shape.” Photo: Chang Kyun Kim
Grand Slam in Costa Mesa
“We could simply do another apartment project in L.A., but I’m always driven to detached, fee-simple product.” —Michael Marini, CEO, Planet Home Living, Newport Beach, Calif.
An uptick of interest in new housing on the west side of Costa Mesa, Calif., is generating innovative projects such as Planet Home Living’s Vitae. KTGY Architecture + Planning, of Irvine, Calif., worked with the builder to create high-density, single-family detached homes—allowable under Costa Mesa’s small-lot ordinance (SLO) and more marketable than attached product, Marini says.
“Vitae has specific underlying zoning that allows certain multifamily [buildings] and an overlay zone that allows higher density,” he says. “The SLO is the third layer of zoning intricacies, and they all have to work together.”
The sold-out community consists of 20 homes on individual fee-simple lots, at a density of 18 units per acre. Some houses are a mere 6 to 7 feet apart. They’re 1,620 to 1,700 square feet and are priced from the $790,000s to the mid-$800,000s.
“We see a lot of three-story product with flat roofs, sometimes rooftop decks, and I wanted to get away from that,” Marini says. “So we mixed the two- and three-story homes to get that articulation in the rooftops.”
The two-story house lives like a traditional detached home, with main living areas on the first floor and a sliding glass door to a fully enclosed private yard (something that Marini says is rarely, if ever, found in a small-lot detached home).
The three-story home has a pitched roof and includes attic crawlspaces that feature pull-down ladders, offering access to the attic for storage. The first-floor flex room can be used as an office, den, or as a guest bedroom.
At Burbank’s Cherry development in Charlotte, N.C., detached homes are designed to look like townhouses, with vertical mass and brownstone elements. Front and rear porches capture views of the downtown skyline, visible at left. Photo: Zan Maddox/Social Design House
Courting Young Move-Ups
“We took a risk and signed on for 43 lots, and it more than paid off.” —Molly Schultz, director of sales operations, Saussy Burbank, Charleston, S.C.
Uptown is the urban core of Charlotte, N.C., and a destination for scores of young professionals on the cusp of starting families. Builder Saussy Burbank’s new community, Cherry, benefits from close proximity to Uptown as well as Myers Park and Dilworth, two historical, affluent neighborhoods. Throw in a desirable school district, two major hospitals within walking distance, and new construction at prices below comparable resale homes, and it’s easy to see why Cherry is striking a chord with Millennials.
The project comprises 43 single-family detached homes, of which 39 were sold at press time, says sales consultant Pam Cook. The homes are 2,800 to 3,700 square feet. “Our first closings were in the upper $500,000s, and our highest closing was $873,000,” Cook says.
Tommy Crowell, director of product development for Saussy Burbank, designed Cherry in collaboration with 505 Design, in Charlotte. Crowell says the goal was to give the homes “a townhome look with vertical mass and brownstone characteristics,” while capitalizing on views of the downtown skyline. Wraparound front porches and screened rear porches compensate for minimal yard space (the average lot is 40 by 100 feet).
“A Saussy Burbank home is very big on architectural detail and authenticity,” Schultz says, whether it’s Craftsman, farmhouse, or another style. “This neighborhood has a lot of low-slung bungalows, so we created Craftsman-style homes that would mesh well.”
The exteriors of Lexington Row, in Vernon Hills, Ill., emulate classic rowhome character and are reminiscent of façades in Chicago’s Near North and West Side neighborhoods, says architect Jeff Mulcrone. Photo: Courtesy Lexington Homes
Townhomes Near Train Stations
“Our townhomes in the city and suburbs typically get the same younger buyers.” —Jeff Benach, principal, Lexington Homes, Chicago
More nimble than a large-volume national builder, Lexington Homes knows how to maximize tight infill sites in Chicago’s close-in suburbs for the Millennial crowd, establishing a niche with townhome communities that are walkable to public transportation, shopping, and other amenities.
In the past few years, says Benach, younger buyers—some with school-age children—have been showing a preference for townhomes over single-family houses: “A townhome is an opportunity to get into a new home in a nice location.”
The primary design goal, says Jeff Mulcrone, associate and director of design at BSB Design, in Palatine, Ill., was to create a series of infill rowhomes that architecturally and aesthetically bridge the gap between the traditional bungalow-style homes to the east of the project and the higher density multifamily buildings to the north, south, and west.
Raised front entryways and varied front-gable elements introduce some individuality to the homes while enhancing and balancing the overall streetscape. “Historical brick and siding colors further tie the facades into a traditional neighborhood design pattern,” Mulcrone says.
Lexington Walk, in Morton Grove, Ill., opened at the end of March 2018, and 10 units out of 36 have been sold to date. A pair of three-story plans are offered that are 1,758 and 1,913 square feet, respectively, and start at $355,990.
At The Village at Southport, by Love Where You Live Homes, open floor plans and clean lines juxtaposed with coffered ceilings, paneled walls, and built-ins create a transitional look. Cased openings define rooms without closing them in. Photo: Virtual 203
With Respect to History
“If we could find another property to do the very same product, we think it would do exceptionally well.” —Danielle Bijanada, co-owner, Love Where You Live Homes, Monroe, Conn.
For affluent homebuyers who are downsizing, it’s hard to resist the appeal of Southport, Conn., a coastal community dating back to the 1600s. But new construction is virtually nonexistent, so Love Where You Live Homes, of Monroe, Conn., is filling the gap.
The company is offering 16 townhomes for sale at The Village at Southport and, to date, 14 have sold (12 were snapped up prior to groundbreaking, Bijanada says). The homes are being built on 3 ½ acres of the 11-acre site, with the rest to be maintained as open space.
“We didn’t want to downsize too much because buyers are moving out of 6,000-to-7,000-square-foot homes,” Bijanada says. “That’s why the townhomes are 3,550 square feet. Also, we didn’t want to sacrifice the quality of the lifestyle [that buyers were used to].”
When The Village first opened for sales, the starting price was $995,000. Since then, sale prices have increased, ranging from $1,045,000 to $1,250,000, depending on whether or not the elevator option is selected.
Residents can walk to the town’s shops and restaurants as well as to the beach or harbor. The Southport train station is a 6-minute walk, and commuters can be in New York City in an hour.
Joseph M. Rousseau, principal of JMR Architectural Design Consultants, in Milford, Conn., gave the exteriors a classic New England look that’s in keeping with the historical character of Southport, using trim, cladding, soffits, dormers, “and chunky aprons.”
To help buyers make the transition from a large, older single-family home to a townhome, the open floor plans are more than 30 feet wide, with cased openings that give each room its own identity. Each home has a ground-level patio and a deck with privacy fencing off the kitchen.
Infill-Market Snapshots
* Suburban Chicago builder Lexington Homes is seeking more transit-friendly locations, says Jeff Benach, principal: “Our models are located in a typical transit-oriented development in a suburban downtown a couple of blocks from the train station.”
• Proximity to good schools, hospitals, and city parks is a big draw for Millennials, whether they’re singles, couples, or young families. Some of the most promising opportunities are in up-and-coming, or “transitioning,” neighborhoods such as Cherry, in Charlotte, N.C., where Raleigh-based Saussy Burbank is currently building single-family homes (see “Courting Young Move-Ups”).
• Love Where You Live Homes, of Monroe, Conn., is evaluating another property in Fairfield County for a potential 30 units. Says co-owner Danielle Bijanada, “There’s definitely a need for it in this area.”
• Jacob Young, principal of Collaborative Companies, in Seattle, says land there is so costly that his firm has to densify to make it affordable: “The future, for us, is in designing vertical communities that meet all of the price points from entry level all the way up to luxury.”
• “On sites where we could have done a few more attached condos, I’d rather do detached condos or small-lot homes at a lower density,” says Michael Marini, CEO of Planet Home Living, in Newport Beach, Calif. “It’s much better from both a risk standpoint and a buyer-perception standpoint.”
About the Author

Susan Bady
Susan Bady has been writing about the housing industry for 30 years. She is senior editor of Professional Builder and Custom Builder magazines, and produces the Design Innovation e-newsletter. Bady has also written for such consumer magazines as Cabin Life and Better Homes and Gardens’ Home Plan Ideas.
