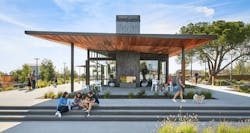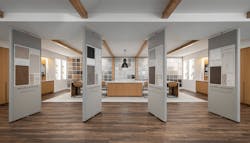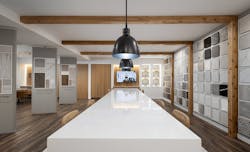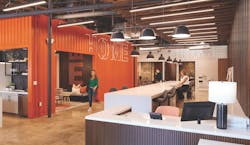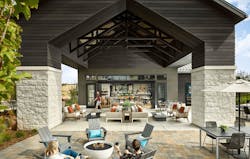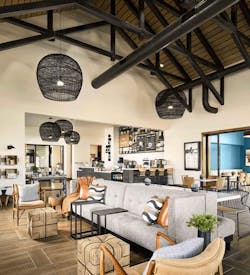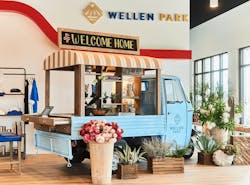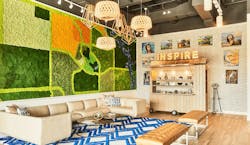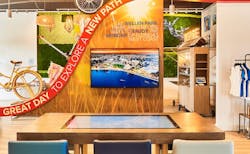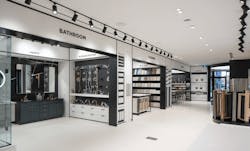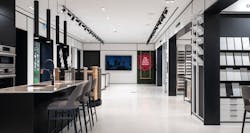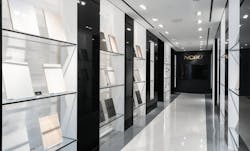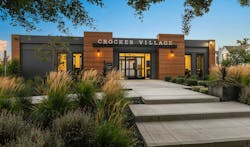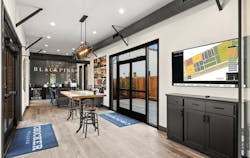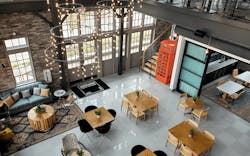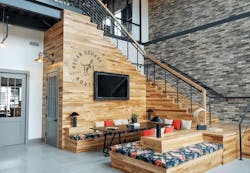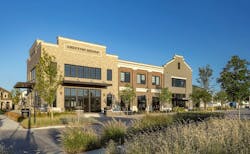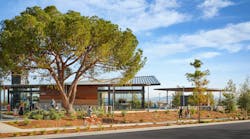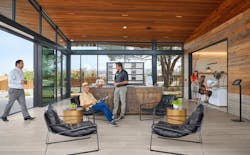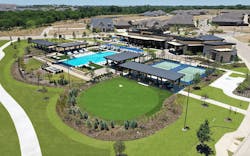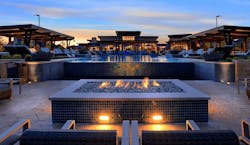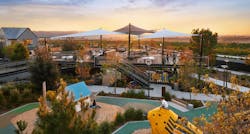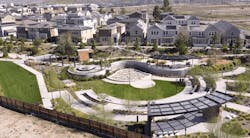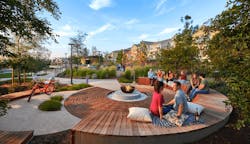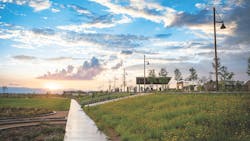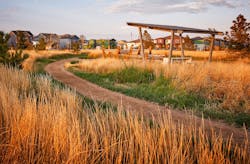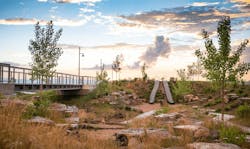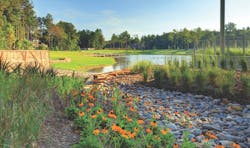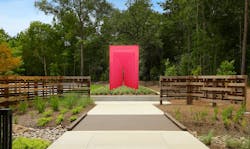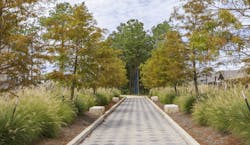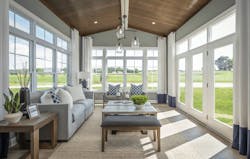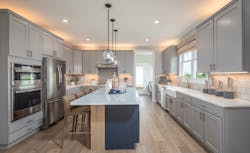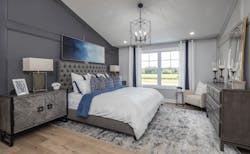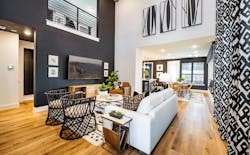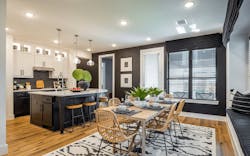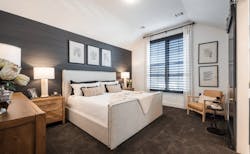The National Association of Home Builders (NAHB) annual National Sales and Marketing Awards honor the best in new-home sales and marketing in 12 categories. This selection of winners from across the nation showcases sales and marketing efforts—from design centers to welcome centers, and community amenities and landscaping to model merchandising—that are exemplary and innovative in engaging homebuyers and meeting, or exceeding, their expectations for what a new-home and new-home community can deliver.
This extended version of the article that appeared in the March/April 2021 issue of Pro Builder features additional images from Nationals winners.
Best Design Center
The Studio
Alpharetta, Ga.
Builder: Ashton Woods
Interior designer: Centro Stile by Ashton Woods
The Studio by Ashton Woods creates a stress-free zone for homebuyers and potential customers as they make design selections. To achieve that goal, The Studio emphasizes design principles of balance and harmony, and keeping visual clutter to a minimum.
Each Studio throughout the country is custom designed and built. The Studio in Alpharetta, Ga., next to the builder’s Atlanta division office, features pivoting collection panels that display curated options for cabinets, countertops, and flooring, and samples are neatly organized. Visits are by appointment only, but the builder also offers virtual appointments in another effort to reduce stress.
RELATED
- Best of The Nationals 2021
- The Future of the New-Home Design Studio
- How Curated Design Collections Could Benefit You and Your Buyers [VIDEO]
Best Sales / Leasing Center
Empire Homebase
Atlanta
Builder: Empire Communities
Marketing director: Caroline Simmel, Empire Communities
Empire Homebase in Atlanta is an all-in-one sales center where customers make an appointment to not only meet with a sales consultant but also with designers, preferred lenders, and closing attorneys.
Technology plays a key role throughout the facility: A “tech table” provides virtual tours of model homes, a touch-screen lounge helps customers become familiar with the builder’s in-town communities, and an Instagram wall shows off photos from proud new owners of Empire homes.
Best Community Welcome Center
The Exchange Coffee House
Castle Pines, Colo.
Builder: Shea Homes
Architect: Woodley Architectural Group
Interior designer: Kimberly Timmons Interiors
Landscape architect: Sage Design Group/Phil Sage
Marketing director: Cheryl Haflich, Shea Homes
Ad agency: Strada Advertising
The website for The Canyons, a master planned community by Shea Homes, describes the Exchange Coffee House as a place where you can get information and be introduced to the community and its builders—while enjoying a menu of varied offerings, from spinach artichoke flatbread to kids’ meals and an assortment of coffee drinks.
That’s because the welcome center actually is a coffeehouse, a section of which enables the Shea team to provide visitors with an overview of The Canyons and share collateral and model directories. The modern farmhouse–style building also includes a comfy lounge, covered patio, open patio, and community room.
Best Community Welcome Center
Wellen Park Welcome Center
Venice, Fla.
Builder: Mattamy Homes
Interior designer: Builders Design
Marketing director: Cynthie Corcoran, Builders Design
Bright colors and whimsical visuals fill the Wellen Park Welcome Center, all with the serious purpose of greeting potential homebuyers and telling them about the Venice, Fla., development.
When visitors walk in, they immediately see an attention-grabbing vintage Piaggio Apé truck (pictured, above), which is used for guest registration and greetings. Nearby, a preserved-moss wall illustrates Wellen Park’s neighborhoods and topography, while an electric-bicycle display highlights the trail and pathway network.
Community ambassadors provide information and detailed maps of everything from the master plan to trails and pathways to amenities. One amenity is especially convenient: The independent Barrel & Bean coffee shop connects to the welcome center.
Best Design Center
Madison Group Design Studio
Toronto
Builder: Madison Group
Architect: DK Studio Architects
Marketing director: Kora Pasek, Madison Group
Reflecting its residential development portfolio, Madison Group created a design studio at its Toronto headquarters that’s divided into two parts: One serves buyers of the builder’s single-family homes and townhomes; the other serves condominium buyers.
The single-family/townhome section displays samples in rooms devoted to the kitchen, bathrooms, and flooring. Condo purchasers get the opportunity to virtually envision how their home would look with various design choices.
To engage its mostly Millennial homebuyers, the studio includes a photo-op setup: People can sit in a swing under a pink neon sign reading “Eat, sleep, design, repeat,” set amid a wreath of pink flowers painted on a forest green background to get their photo taken (and, ideally, to share on social media).
Best Sales-Leasing Center
Crocker Village Welcome Center
Sacramento, Calif.
Builder: BlackPine Communities
Designer: BlackPine Design Studio
Marketing director: Jessica Atkins, BlackPine Communities
Centrally located in the community, the welcome center for Crocker Village is easily accessible by pedestrians and cars. Repurposed from an abandoned construction office trailer, the new space feels fresh and modern: dramatic 11-foot ceilings and oversized windows bring in natural light and promote airflow, and there’s an ample lobby and two offices for the sales team. Crisp architectural lines and contemporary colors and materials complement the BlackPine brand.
The biggest challenge was excavating the lot and positioning the trailer to get the facility to be at ground level for full-service access and compliance. Now, a meandering concrete walkway surrounded by planter boxes and landscaping encourages visitors to stop in.
RELATED
- The Home Sales Process: To Chunk or Not to Chunk?
- What Homeowners Want From Pros [VIDEO]
- Homebuying: What Do New Homes Have in Common With a Pair of Shoes?
Best Community Welcome Center
Pecan Square Greeting House
Northlake, Texas
Developer: Hillwood Communities
Architect: LRK
Hardscape: Innovative Hardscape
Interior designer: Creative License International
Planner: TBG Partners
Marketing director: Diana Carroll, Hillwood Communities
This thoroughly modern hospitality hub is a comfortable, vibrant central location where Pecan Square neighbors and visitors can meet and greet.
The design seamlessly integrates spaces for co-working, food and beverages, lounge and event areas, offices, a makerspace, and a welcome center.
The exterior’s industrial brownstone-inspired brick and metal details extend into the interior, where they are softened with local pecan wood and warm leather. Features such as intersecting wood platforms, which are used for seating, and sliding glass walls make the space dynamic and offer design flexibility.
Best Community Welcome Center
Rise Welcome Center
Great Park Neighborhoods, Irvine, Calif.
Developer: FivePoint
Architect: Studio One Eleven
Interior designer: RDC
Land planner: BrightView Design Group, Hunsaker, and FivePoint
Marketing director: Paige Glasser, FivePoint
The Rise neighborhood’s welcome center overlooks a community pool and playground, offering a great spot for home shoppers to learn about the community’s various collections. The center’s catering space and a comfortable seating area, complete with a fireplace and TV, accommodate today’s ongoing sales functions and can host future community gatherings.
An on-site digital tour recommender and the TourGPN.com mobile website help on-site and remote shoppers target “best bets” and secure directions.
The center’s layout is classic California style, with sliding floor-to-ceiling glass doors that take advantage of natural light and mountain views. Variegated wood panels echo the layered sandstone cliffs of a nearby forest preserve.
Best Community Amenity
The Magnolia Lifestyle Center
Elements at Viridian, Arlington, Texas
Builder: Westford Builders
Architect: TBG Partners
Interior designer: TBG Partners
Marketing director: Debra Meers, Johnson Development
The social hub of this 55-plus active-adult community, the Magnolia Lifestyle Center, is a 6,668-square-foot clubhouse, complete with 2,900 square feet dedicated to fitness and a 3,462-square-foot covered terrace with outdoor kitchen and lounge seating overlooking a stunning pool area.
Everything is designed to encourage activity, from the lap pool to the putting green, bocce ball, and pickleball courts, and cardio and strength training equipment.
Designers also included restful spaces, such as the large fire pit with seating for 12 and in-water pool loungers and dual chaise lounges for soaking up the sun or relaxing under covered pavilions.
Best Community Amenity
Rise Park
Great Park Neighborhoods, Irvine, Calif.
Developer: FivePoint
Architect: Studio One Eleven
Landscape designer: BrightView Design Group
Marketing director: Paige Glasser, FivePoint
This “communal backyard” is a significant amenity for the community’s higher density master plan. A continuous pedestrian green—walkable from most of the homes—connects the plan’s network of parks and the Orange County Great Park.
Structural and open-air features, such as a large triangular deck—its points cleverly directing views to Saddleback Mountain, greater Irvine, and the park’s interior—invite pedestrians to socialize. There’s a fountain and green space ideal for tai chi, yoga, or other quiet activities.
Central to the community’s “backyard” is an Olympic-size pool, as well as a catering kitchen, fireplace, comfortable furniture, and a playground.
Best Community Landscape
Painted Prairie
Aurora, Colo.
Landscape designer: Civitas
Marketing director: Cheryl Schuette, Painted Prairie
Inspired by life on the prairie and, more specifically, the painting “The Prairie Is My Garden” by Harvey Dunn, all 30 acres of the Painted Prairie community are designed to create a mosaic of outdoor living spaces just steps beyond each resident’s front door. The Colorado community is made up of a diverse mix of Millennials, young families looking to move up, and empty nesters.
A trail promenade runs east to west and is surrounded by playgrounds, picnic areas, running trails, community gardens, and even a beach where residents can soak up uninterrupted views of the Rocky Mountains.
Not only does the landscape enhance the livability of the residential community, but it also nourishes the local agriculture with a skipper butterfly nesting area, an irrigation system camouflaged by a sculptural art piece, and native plants including ponderosa pines, hackberries, catalpa, coffeetree, and honey locust.
Best Community Landscape
Artavia
Montgomery County, Texas
Developer: Airia Development Co.
Marketing director: Lisa Connell, Airia Development Co.
The land for Artavia had good bones from the start, surrounded by a dense pine forest on a peaceful, secluded lot. But the landscape architects took the natural setting one step further by incorporating unique features to enhance the property for year-round beauty and functionality.
Artavia attracts first-time and move-up buyers, and the Texas community offers no shortage of outdoor amenities for its residents. Walking trails wrap around the expansive property for fitness lovers looking for a quick jogging route or for those who just want to take a quiet stroll not far from home.
Colorful art installations bring light to the foreground of the evergreen landscape and add linear structure to a lively, organic environment. A meditation rain garden also flows into a nearby 5-acre lake for added serenity in an already peaceful setting.
Best Model Merchandising
Callaway Craftsman Showcase Home
Jeromesville, Ohio
Builder: Schumacher Homes
Interior design + merchandising: Possibilities for Design
Marketing director: Mary Schumacher Becker, Schumacher Homes
Located in a rural Midwestern setting, the Callaway model home showcases traditional design with distinctive features suited for move-up buyers and active adults, helping the community outperform five surrounding competitors. Fashioned with formal yet comfortable spaces, the model pairs straight-lined furnishings and sophisticated design with organic accents and blue highlights.
An attached sunroom (pictured) boasts a vaulted, wood-clad ceiling, contrasting painted trim, and three walls of floor-to-ceiling windows for a relaxing, functional escape where homeowners can unwind, while bedrooms offer a personalized design for everyone in the house, such as diagonal painted stripes in the boy’s room and a wash of rose wallpaper in the girl’s room.
Best Model Merchandising
Warrenton at Wellington
Haslet, Texas
Builder: Highland Homes
Interior design + merchandising: IBB Design Fine Furnishings
Marketing director: Shannon Summers, Highland Homes
The Warrenton model home is the most popular floor plan in the Wellington community, frequently favored by young technology and health care professionals looking for fashion-forward design on a budget.
The 2,349-square-foot home has an array of affordable, family-friendly features ideal for its target market of young families, couples, and singles. An oversized furniture-style island takes center stage in a contrasting black, white, and caramel kitchen, which leads into a cozy dining room with a rustic wood table, rattan and metal chairs, accent succulents, and a long window seat.
A large study can be transformed into a work-from-home Zoom lounge with versatile design features, such as metal, wood, and leather furnishings. An upstairs loft overlooks the main living area (above) and comes equipped with a sprawling black sofa, accent drapery, and modern Western-themed décor.
See the complete list of 2022 winners at thenationals.com
