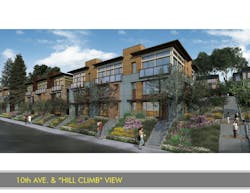Located within two miles of the Space Needle and downtown Seattle, this project consists of upslope, downslope, and cross-slope townhomes, designed in both traditional and contemporary styles that afford premium views of Puget Sound and the Olympic Mountains. The city is encouraging density in communities close to downtown, and the charm of this redevelopment is the eclectic neighborhood with its cobblestone streets and close proximity to dining and shopping.
The objective was to design townhomes that work with the steep grade, while creating a neighborhood that is singular in its high design and seamless transition with its surroundings. Designing a land plan with 58 units while saving trees and preserving and renovating existing school buildings on the site was a major challenge. Another challenge was to accommodate 40 feet of fall across the narrow side of the site, while determining the necessary road grades for vehicles and complying with fire-truck accessibility requirements.
Gold
On the Boards
Seattle Children’s Home Redevelopment, Seattle
Entrant: Dahlin Group Architecture Planning (architect, land planner)
Builder/developer: Toll Brothers
Size: 1,626 to 2,515 sf
No. of units: 58
Density: 23.38 units/acre
