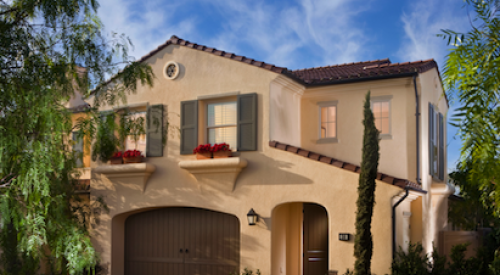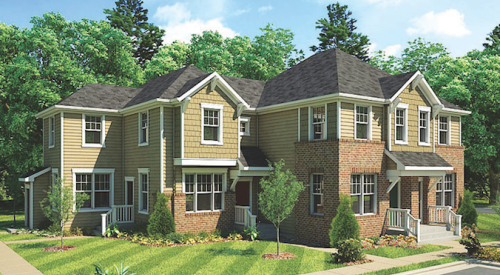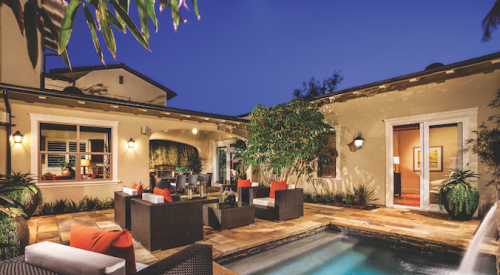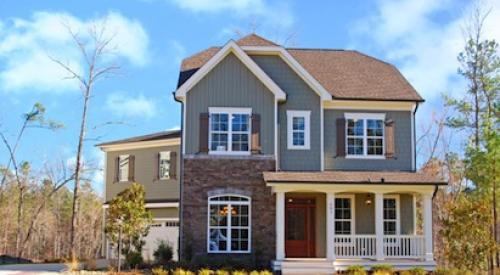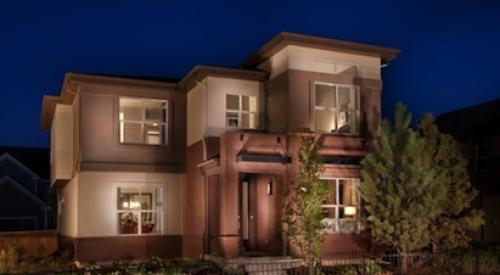
Born out of the recent recessionary environment, our challenge with Santa Rosa was to design a multi-family solution that achieved 20 homes per acre, was affordable to build, and sold at the lowest price point in Irvine Company’s original New Home Collection. We sought to design a building that would live differently than every other multi-family option on the market and build more affordably as well.
To meet both goals, we crafted the building as an all two-story solution. Each home takes on the attributes of single-family homes in terms of scale and size, partly due to the single-story nature of the plans. Another contributing factor is the abundance of natural light.
Each home is positioned on a corner location within the building, which allows in light from multiple sides — unusual for attached homes at this density. By creating breaks in the building to give the ground floor and carriage homes identifiable entries, we created natural light opportunities and avoided the traditional “dark” middle unit problem in multi-family housing. Plan: Santa Rosa at Woodbury East

A. The building is broken in three distinct forms to create unit identity.
B. Each entry is easily identifiable as a result of the building breaks.
C. Single-story homes allow for more open floor space and a more spacious feel.
D. Twelve-foot ceilings in the upper flats create a larger sense of space.
E. Carriage homes read wide and open.
F. Exterior decks accommodate outdoor living and enhance the open feeling of the indoor areas.
ABOUT THE AUTHOR

Dave Kosco, AIA
Bassenian Lagoni
www.bassenianlagoni.com
dmkosco@bassenianlagoni.com
