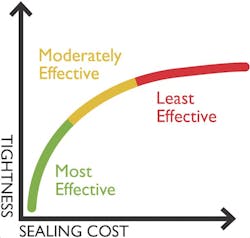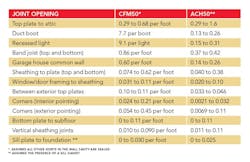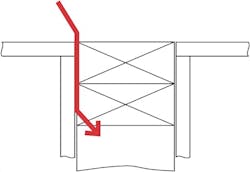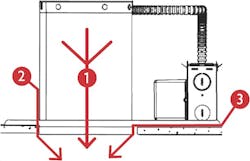Joint Sealing: Some Leaks Matter More Than Others
In an ideal world, a new-home builder would have an unlimited budget for constructing a properly sealed building envelope that renders air leakage obsolete. Unfortunately money is tight and the typical single-family detached residence has nearly one mile of joints and openings that leak air and allow moisture, cold drafts, and noise to enter the home. The builder with a limited budget can’t seal every nook and cranny, so the question is, which leaks matter the most?
Which joints to seal first if you want the biggest impact for the smallest investment
Joint Sealing: Most Effective
RELATED
- Avoid Water Intrusion and Leaks: Penetration Flashing Done Right
- How to Install Leak-Free Manufactured Stone
- For Better Indoor Air Quality: Build Tight and Ventilate Right
The Owens Corning research confirmed the Energy Star assumption. Leakage from the top plate to attic was considerable, 0.03 to 0.7 CFM50 per foot of joint and approximately 0.03 to 1.6 ACH50 for the whole house result. The study states that the average-sized house can have more than 500 feet of this joint. The size of the gap between the drywall and framing at this location can be relatively large due to misalignment in framing (stud-to-plate) or the presence of top plate-to-rafter ties (hurricane ties), which can create a localized offset of 3/16 to 1/4 inches between the dry wall and plate.



