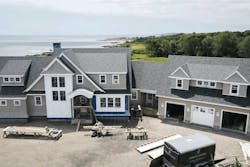Expansive Windows Provide Stunning Views in This Coastal Home
In New England, Jeff Sweenor, President and CEO of Rhode Island-based Sweenor Builders, faced a challenge with a custom home he was tasked with building on the Atlantic coast. “There were a lot of regulatory constraints on the positioning of this house,” he explains. Dubbed the “Ocean Oasis,” the home was carefully angled on the property to maximize its views of the sea while meeting those restrictive regulations.
Sweenor embraced an open concept when creating the plan for this design/build masterpiece. In order to support the spacious interior areas on multiple levels, he combined wood framing with steel supports — also beneficial when considering the home’s ability to withstand extreme weather. To bring natural light into these expansive spaces and make best use of the views, he relied entirely on Andersen windows and doors, all of them .
The Heart of the Home
Sweenor recorded a tour of the home while it was still under construction. The large kitchen with its sizable island combines with a living space that features a fireplace with a wall-mounted television above it. The 16-foot wide Andersen slider door looking out to the ocean has a steel beam support on top to bear the weight of the second story above this wide open area.
Although it might be overlooked at first glance, he also pointed out the copper pan installed below the expansive door, made with a lip on the interior that’s designed to channel any intrusive water to the outdoors rather than allowing it to seep inside. The window installation is also carefully planned with a pitched pan and shims underneath to allow a path for wind-driven rain to escape. The pressure differential between the moving air outside and the still air inside can force water toward the interior, so it’s the builder’s best practice to plan for the worst, Sweenor says, particularly in an area like this one.
The master bedroom, also on the first floor, makes use of pocket doors to prevent them from intruding into the spacious interior, and a high tray ceiling also contributes to a feeling of openness. He used a 12-foot slider door that opens onto a deck offering an expansive view of the Atlantic Ocean.
Going Up!
Sweenor wanted an open stairwell that was consistent with the home’s overall look, one that extended up to the second story bedrooms and down to the finished basement. An elegant winding staircase in the front of the home is illuminated by two stories of — Sweenor refers to it as a “window wall” — and the stairwell is topped by a spacious peaked ceiling to create impressive vertical openness.
The upstairs contains a common area for the homeowners’ two daughters and separate bedroom suites, each with its own bathroom and closet, and topped by cathedral ceilings. Andersen doors in both suites lead out to a second story deck, also with an ocean view. Sweenor built this overlook to be extra sturdy. “We want it to last 100 years,” he says.
In addition, an in-law suite above the garage is an entirely separate living space, complete with its own entrance and a kitchenette.
Form and Function
Because the home must withstand wind-driven rain and snow, Sweenor opted for extra leak protection during construction. On the exterior surfaces, a self-adhering, weather-resistant barrier was used to make them waterproof before finishing. The white cedar shingles applied on top of that were waterproofed on the back and had an air gap left behind them during installation to allow the surface to dry in the event of any moisture incursion.
Sweenor is a master of blending form with function. The result is a custom-built oceanfront home designed with a modern open floor plan that’s consistent with classic New England styling. His vision also embraces a light-infused open space that’s able to stand up to intense coastal weather. This was made possible through extra reinforcement, including , which are rigorously tested to withstand some of the toughest oceanfront conditions. The resultant “Ocean Oasis” is a unique blend of beauty, functionality, and durability.
For more information, visit andersenwindows.com.

