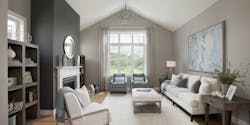Stratford III, Gold Award, Single-Family Production, under 2,000 sf
Site: Dorset Park, South Weymouth, Mass.
Entrant/Builder: Northland Residential Corp.
Architect: Union Studio Architecture & Community Design
Interior Designer: Moor Interiors
Photographer: Shelly Harrison Photography
Size: 1,852 sf
Sales price: $575,000
Hard cost, excluding land: $153/sf
Completion: August 2016
On the periphery of a new major mixed-use development outside Boston, Dorset Park is like a traditional neighborhood in a planned mini-city. The larger development will include 4,000 single- and multi-family residential units, along with a technology district, recreation center, college campus, retail/restaurant, entertainment, offices, and hotel space. For designers of the single-family residences, making the homes not appear shoe-horned together—despite narrow 52-foot lot sizes—was a challenge, as was making the homes appear bigger on the inside through thoughtful, efficient use of space and plenty of windows.
Detached garages create “an architectural division of privacy from one yard to the next,” says Christina Carlson, architect at Union Studio, and their placement “opens up the side of the house where a conventional attached garage would be.” Moving the garage to the rear of the lot creates wider side yards and allows natural light on all four sides of each home, making modestly sized homes feel spacious. Interior details, such as the owner’s entry, which works as a mudroom, landing zone, and pantry, make smart use of space.
Click on slideshow below for more photos
