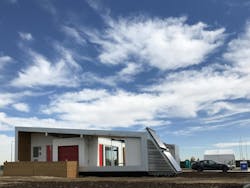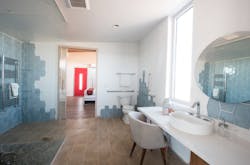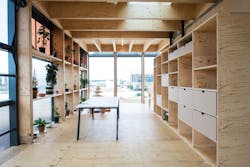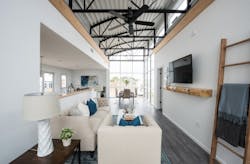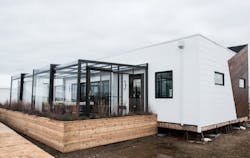Should builders view net zero energy as a standard instead of an aspiration? As populations age, will future homeowners rely more on voice-controlled devices to manage systems like heating, cooling, and lighting? Can modular, flexible design and construction provide answers to suburban neighborhoods that are facing growing densities? Will precast concrete emerge as the building material of choice for housing construction in a world increasingly threatened by the ravages of climate change?
The 11 finalists at the 2017 Solar Decathlon, held in Denver this past fall, answered “yes” to these and other thought-provoking questions with a diverse array of design, engineering, and construction ideas that offered new ways to think about and improve the built environment. Each entry was judged in 10 contests: architecture, market potential, engineering, innovation, communications, water, health and comfort, appliances, home life, and energy.
READY FOR PRIME TIME?
Not every idea is likely to start showing up immediately on jobsites. But several of the decathlon’s judges say they saw plenty of practical concepts that home builders could comfortably run with.
“There is a lot of innovation coming out of the competition,” says Anica Landreneau, senior principal and director of sustainable design for the architectural firm HOK in Washington, D.C., who served on the decathlon’s innovation jury. “These students are challenging the way we build homes today, to make them more beautiful, functional, and practical and to address the needs of a wide range of homeowners in the U.S.”
Jon Previtali, also a judge, and director of technology and technical services at Wells Fargo’s Renewable Energy and Environmental Finance group, notes that research conducted by several teams revealed a market shift toward smaller homes that exert less impact on the environment and offer a lower cost of ownership.
BEYOND SOLAR PANELS
Many of the entries stretched the boundaries of how solar energy can power a house. “Photovoltaics and solar water heaters are just tips of the iceberg,” says Mike Binder, co-principal investigator for the University of Maryland’s house, dubbed reACT (for Resilient Adaptive Climate Technology). “Think about daylighting, passive solar heating, and natural ventilation when you plan the orientation of the house and the placement of the windows.”Sinatra Living from the University of Nevada, Las Vegas, team won accolades for its combination of style and cutting-edge technology (Photo: Edwin Rodriguez Ubiñas/U.S. Department of Energy Solar Decathlon)
Brad Tomecek, a judge who owns Tomecek Studio, an architectural firm in Denver, agrees that production and custom builders “need to be aware of the sun’s path” to reap its fullest passive benefits. “It seems that once air conditioning was developed in the first half of the 1900s, our society began to ignore the sun, which leads to wasted energy and overworking our mechanical systems.”
The University of Nevada, Las Vegas’ entry, Sinatra Living, included a solar thermal system for radiant heat and hot water, which that team tied into a Tesla-produced Powerwall storage battery with an islanding inverter that allows for continued operation in the event the electrical grid fails. It was singled out by several judges for “showing, rather than hiding, the solar hot water system and charging station” that framed one side of the building’s exterior, says Nora Wang, a judge from the Department of Energy’s Pacific Northwest National Laboratory.
The NeighborHub, a community center submitted by a team assembled from three universities in Switzerland, achieved the highest overall score. It featured 29 solar panels attached to the building’s façade to demonstrate the feasibility and reliability of wall-mounted photovoltaics. Henry Siegel, principal with Siegel & Strain Architects in Emeryville, Calif., notes that the walls could be slid upward, giving the panels more exposure to sunlight and also providing shade for the building. Siegel came away from the decathlon convinced that “it’s pretty easy, at this scale, to get to, or close to, net zero, and that’s something every builder should be able to do.”Honors went to NeighborHub, a community center designed by a team from three Swiss universities. Some 29 PV panels on the building’s facade demonstrated the feasibility of wall-mounted solar panels that are adjustable for maximum sun exposure. (Photo: Dennis Schroeder/U.S. Department of Energy Solar Decathlon)
FACTORY-MADE SOLUTIONS
Modular and panelized construction continues to represent a small fraction of single-family housing starts. But that didn’t stop the decathlon finalists from giving full vent to both construction methods. The Swiss team built NeighborHub with prefabricated components to a level of precision that Tomecek says “was like walking into an iPhone.”
Missouri University of Science & Technology’s entry, dubbed SILO (for Smart Innovative Living Oasis), used custom-curved structural insulated panels (SIPs), with an R-value of 45, to create what HOK’s Landreneau calls a “phenomenal, cathedral-like space” in a house that was under 1,000 square feet. Siegel says the Missouri team “really knew what it was doing” in terms of functionality.Missouri University of Science & Technology’s Smart Innovative Living Oasis (SILO) won recognition for practicality and functionality. (Photo: Missouri University of Science & Technology/U.S. Department of Energy Solar Decathlon)
The Maryland team executed a “house as a kit of parts” strategy with removable interior wall panels that simplify maintenance, repair, and upgrades. Binder says that the use of SIPs for the house’s six modules “greatly enhanced our envelope quality and accelerated our construction schedule.”
RISE, a house by a team of students from the University of California, Berkeley, and the University of Denver, was specifically designed for the city of Richmond, Calif., to support its transition from a traditional single-family suburban neighborhood to one that’s oriented around public transit and a denser community. RISE stands for Residential, Inviting, Stackable, Efficient.
The concept’s flexible floor plan and movable walls and windows demonstrate how a single-family home can be reconstructed to accommodate three stories and five units of multifamily living using stackable components but without the need for specialized labor. RISE was built to achieve net zero energy consumption, to recover and reuse heat, and to recycle graywater.
DISASTER RESILIENCE
In the wake of recent destructive hurricanes, earthquakes, and fires, more developers and builders are looking for ways to make their structures and communities more resilient. A number of entries tapped into that anxiety with houses built to withstand extreme climatic events.
The most prominent of these were entries from the University of Alabama at Birmingham (UAB) and Washington University in St. Louis. UAB’s house, appropriately named surviv(AL), was devised with three key elements in mind: heat mitigation, severe weather security, and the capacity for “quick permanence.” At the heart of this house is a composite and steel “strong room” that extends below the level of the subfloor with permanent footings. And in the event of excessive damage caused by an extreme weather event, the house is designed to allow contractors to rebuild it quickly.CRETE House, a winning entry submitted jointly from the University of Washington and the Precast/Distressed Concrete Institute, measures 995 square feet. It highlights the disaster resiliency offered by building with factory-made exterior wall panels that are assembled onsite. (Photo: Dennis Schroeder/U.S. Department of Energy Solar Decathlon)
Washington University collaborated with the Precast/Prestressed Concrete Institute to develop CRETE house, which showcased the resilient advantages of building with precast concrete exterior wall panels made in a factory and assembled on-site. The team says that the life cycle of this house is over 100 years, compared with a typical 30-year life cycle for a stick-built home.
“Our ultimate goal is to demonstrate that concrete is the building material of the future,” says Pablo Moyano Fernández, senior lecturer of architecture at the university’s Sam Fox School of Design & Visual Arts. He adds that the 995-square-foot CRETE house cost $350 per square foot to build, compared with the national average of $290 per square foot for a new house in the U.S.
TECHNOLOGY UPS COMFORT
While many finalists touted their houses’ technological applications, a number of judges cited UNLV’s Sinatra Living house—which finished first in the innovation contest and second in engineering—for its inventive use of technology. That extended to how the home could be marketed. HOK’s Landreneau notes that this house—built with active-adult and senior occupants in mind—includes a master bedroom with fall-detection sensors. In addition, she says, “the home is completely controlled by voice commands to make it easier for technology-shy seniors but can also be managed by tablet or manual control if needed.”
The Vegas team took great pains to understand what features these occupants would need to age in place. It worked with AARP to conduct focus groups that informed its design. And the team used virtual reality to walk people through the house and augmented reality to test design scenarios. Its house includes adjustable countertops and shelves, plus a large bathroom with roll-in spa shower.
EFFICIENCY MEETS ELEGANCE
It’s worth noting that the finalists with the highest aggregate scores—like NeighborHub, reACT, and RISE—didn’t fare as well in the Market Potential contest. This scoring disparity, at least ostensibly, perpetuates the general perception that energy efficiency and mainstream design preferences aren’t always in sync.
But that doesn’t have to be so, say several judges. “I was struck by the diversity of approaches to energy efficiency,” notes Siegel. “Modern, traditional, there are a lot of ways to go about this, and it can look like anything.”
Wang cites the 965-square-foot Sinatra Living house—which cost $456,189 to build and transport—as an example of how a solar house “can be attractive, elegant, and unique. The interior is bright, cheerful, and full of pleasant outdoor views.”
Amy Jiron, a judge who is a lead energy technology program specialist at the Department of Energy, was particularly enamored of Northwestern University’s submission, Enable, which was conceived for Chicago’s Baby Boomer homeowners. “When I walked into the Northwestern house, I immediately felt like I could take off my shoes and make myself at home,” says Jiron. She notes that this was the only entry to include two fully functioning, separate bedrooms and a garage. And its finishes “were beautiful and healthy, with a focus on indoor environmental quality.”Enable, a welcoming and high-functioning space built for Baby Boomers in Chicago, was an entry from Northwestern University with two fully functioning bedrooms and a garage (Photo Northwestern University//U.S. Department of Energy Solar Decathlon)
Maggie Waldron, Northwestern faculty advisor, says the team’s design goal was to use materials that were “readily available, off the shelf,” and to build “a beautiful home where people can live sustainably without compromise.” Waldron says that a resident of Evanston, Ill., near Northwestern’s campus, acquired Enable prior to the competition. Four other finalists’ houses—Missouri S+T, Berkeley/Denver, UC Davis’s Our H2Ouse (which focused on reducing potable water consumption), and the BEACH House from Embry-Riddle Aeronautical University and Daytona State College (which targeted future Gen X retirees)—were bought by the city and county of Denver. PB
|| BEING SOLAR-SENSIBLE ||
Antonio Bouza, technology manager with DOE’s Building Technologies Office, points to several concepts from the decathlon that most builders could learn from:
• Allowing energy analysis and modeling to drive design.
• Coupling smart-home technologies with electrical backup systems to enhance resilience. “Using an isolated subpanel to power a few critical loads—for a refrigerator, HVAC system, or other critical systems—was a smart element for a few homes,” he says.
• Integrating HVAC and water heating systems, with each deploying heat-pump technologies. —J.C.
