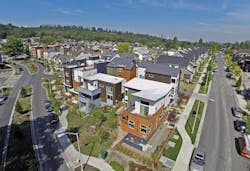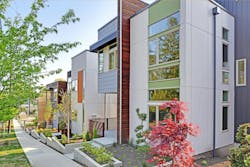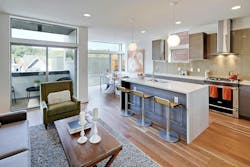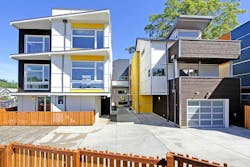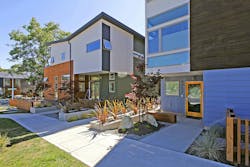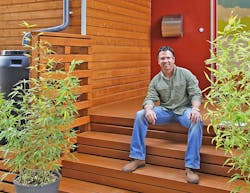Thinking Big With a Micro Master Plan
Anthony Maschmedt is a small Seattle builder who sells about 10 homes during a good year. But even the housing slump was a particularly good time for his design + build firm because he saw an opportunity to squeeze New Rainier Vista, a micro community of 42-high performance homes, into a master planned community within the Columbia City neighborhood.
Before taking on the New Rainier Vista development, Maschmedt differentiated Dwell Development in a market dominated by Craftsman-style houses by exclusively building sustainable homes that were Five Star Built Green certified by the Master Builders Association of King and Snohomish counties. The clean, modern lines and energy efficiency of his products built with reclaimed and recycled materials stood out enough to attract buyers and emboldened his bank to loan capital during the Great Recession.
“I was chugging along during the downturn, and was one of the few builders to still get a loan because we build really good stuff that people wanted to buy during the recession,” Maschmedt says.
Columbia City could be the most diverse ZIP code in the country in terms of income and ethnicity — Southeast Asian, East African and other immigrant groups living there speak 59 languages. Within the neighborhood was a 64-acre community built during the 1940s to house Department of Defense workers called Rainier Vista. The Seattle Housing Authority acquired it in 1953 for public housing. As the housing stock aged, the Authority hatched plans to redevelop the neighborhood through a mixed-use master planned community that would include townhouses, apartments, as well as senior, affordable, and market rate single-family housing. The low-income duplexes were torn down starting in 2003 and a couple dozen builders completed about 500 homes by 2009.
Maschmedt, who had moved his home and business into Columbia City in 2006, missed out on those early phases. But there was a parcel of 16 lots he saw almost every day on his drive to work that was wrapped around a new soccer field for the local Boys and Girls Club. He wondered if there was any opportunity there and finally called the head of the housing authority. They met at the parking lot of the Boys and Girls club and the housing authority head asked Maschmedt what he wanted to do.
“I wanted to do something bigger, so I told him I wanted to do a sustainable micro community of really high-performance homes that have a communal aspect to them,” he says.
He explained his idea was to build a cluster of four energy-efficient homes, about 1,500 to 1,800 square feet with porches and decks centered around a courtyard, community gardens, and outdoor gathering spaces. Parking was tucked in the back and a walkway connected one cluster to another cluster of four homes. The layout would foster interaction among neighbors, befitting a neighborhood that already had a strong sense of community thanks partly to new construction that was built close to sidewalks and street and included porches.
“Developers are learning to succeed in smaller, close-in, infill locations where location is often the amenity rather than having to build a bunch of amenities to attract buyers because the proximity to entertainment services, cultural amenities, and work really ends up being the value proposition to buyers,” says Todd LaRue, managing director of the Austin, Texas office for real estate advisors Robert Charles Lesser & Co. “You see that happen a lot in high-value infill locations that is delivering product that is very expensive and in these transitional areas that historically were not sought after by new homebuyers because the surrounding land masses were not that attractive or the perception that it was a bad area, but now people are willing to put up with that so they can get a new home and get to work in 10 minutes.”
Maschmedt worked out a take down schedule for four lots at a time starting in 2011. As the homes presold during foundation and framing, the housing authority let him keep going. The originally planned 16 homes turned into 42 net-zero ready houses five years later all with unique designs by Julian Weber Architects so there is no cookie cutter look. Two of those houses are certified net zero and one is a Passive House. All within walking distance of a new light rail line and a neighborhood with small businesses, retail, and restaurants. New Rainier Vista has won numerous awards for green construction, design, and best community, including Best in American Living Award from the National Association of Homebuilders.
Since the last New Rainier Vista home was sold in September, Maschmedt was approached by King County to be a consultant for another master planned community and invited to participate in the builder up. Maschmedt says he’s open to opportunities (“I’d like to do a really cool six units as a micro community on an infill lot”) but he declined that one.
“We took (New Rainier Vista) and rode it to the finish line, but I think my passion, to be honest, is less is more. So we’re going back to doing 10 units a year, and they’re going to be net zero, super high-performance homes throughout the city,” Maschmedt says. “We’ll hit singles and doubles instead of going for home runs. With this economy, I don’t want to get stuck holding a big parcel of land.”
