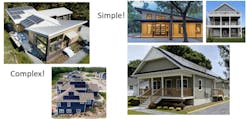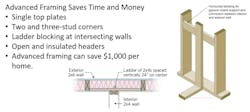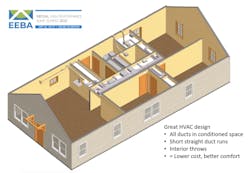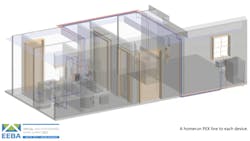Affordable housing encompasses more than just a low mortgage rate. Terrence Mosley from the U.S. The Department of Energy suggests that homes are only affordable if they help minimize comfort, health, and maintenance expenses, while still optimizing future value.
There are incentives in the works that builders and developers can take advantage of when it comes to building high-performance, zero energy ready homes (ZERH). One policy effort involves getting ZERH directly referenced in individual state Qualified Allocation Plans (QAPs). Over 70% of U.S. states already award points for this—but federal policy could bring that to 100%.
One program by the Department of Energy (DOE) is a voluntary program that awards—in most states—builders for adhering to certified Energy Star standards. This is the DOE Zero Energy Ready Home Program.
RELATED: 7 Steps to Building Net-Zero-Ready Production Homes, From an Award-winning Builder
DOE ZERH REQUIREMENTS
The base requirements from the Department of Energy for being considered a DOE Zero Energy Ready Home are as follows:
- The home must comply with ENERGY STAR for Homes Program Requirements and Inspection Checklists for:
- Thermal enclosure
- HVAC quality installation (contractor and HERS rater)
- Water management
- The target home/size adjustment factor used by ENERGY STAR
- Feature energy-efficient appliances and fixtures that are ENERGY STAR qualified.
- Use high-performance windows that meet ENERGY STAR v5.0 and v6.0 specifications (depending on climate zone).
- The required U and solar heat gain coefficient (SHGC) values can be found here.
- Meet 2015 International Energy Conservation Code levels for insulation.
- Follow the latest proven research recommendations by installing ducts in conditioned space or in an optimized location as defined in the program specs.
- Conserve water and energy through either an efficient hot water distribution system or the use of a high-efficiency water heater and fixtures.
- Provide comprehensive indoor air quality through full certification in EPA’s Indoor airPLUS program.
- Accomplish savings on the cost of future solar PV installations by following the PV-Ready checklist for climates with significant solar insolation.
I know, it sounds like a lot. But there are simple steps along the way that builders can do to achieve this. Taken from EEBA’s Extended Summit webinar, here are 10 design tips from experts for meeting the DOE Zero Energy Ready Home criteria.
10 DESIGN TIPS FOR MEETING DOE ZERH CRITERIA
1. Use RemDesign or a similar tool.
RemDesign is a tool used to ensure that energy compliance and building design go hand-in-hand. Home designers can use this tool while going through the design process to ensure that their homes meet energy efficiency standards, as opposed to having to ensure those standards after the fact.
Data from this tool can even be transferred to a HERS rater with little chance for errors.
2. Design your house on a two-foot grid.
Stacked framing allows for a continuous load path from top to bottom. This ensures the most efficient use of materials and best labor savings, according to Rick Wertheim, Senior Vice President of Housing and Green Initiatives, United Way of Long Island.
Additionally, designing and fitting windows will be much easier when using a two-foot grid, and it’ll help ensure good insulation overall.
3. Design for solar.
Keep the roof design simple, and orient the house for solar panel implementation. Building multiple overlapping roofs is complicated—stick to a functional, purposeful design with minimal angles.
Though installing PV panels themselves is not a requirement for the program, homes must be zero energy ready. Meaning that although the panels don’t need to be initially installed, builders must install the conduit and space on the electric panel, as well as make sure the roof is secure enough for a future installation of PV panels.
4. Use engineered wood solutions.
Engineered wood solutions are stronger, less wasteful, less labor intensive, and have less warping over time. Some of the solutions you might consider are roof trusses, floor trusses, I-joists, laminated veneer lumber (LVL) beams and headers, T-studs, SIPs, and/or metal “stud” spacers for service chase.
5. Use advanced framing.
Advanced framing helps save time and money. In fact, some builders have saved up to $1,000 per home from advanced framing.
There are several options builders can use: single top plates, two and three-stud corners, ladder blocking at intersecting walls, and open and insulated headers.
6. Understand Manual J, D, S, and T, and design mechanical systems upfront.
Great HVAC design, especially in mixed-climate locations, is a must. Put all the ducts in a conditioned space. Make the ducts run short and straight.
As stated by Wertheim, builders should focus on the D, S, and T: duct work, equipment size, and terminations.
A holistic focus on HVAC design will deliver air in a better way, increase comfort for occupants, and cut down on costs for the builder.
7. Bring ductwork into conditioned space.
This direct DOE ZERH requirement helps reduce thermal losses through the ducts. Builders should lessen the duct’s exposure to hot and cold temperatures.
By bringing ductwork into a conditioned space, you’ll reduce the risk of condensation in hot climates, and reduce ice dams in cold climates.
There are many options out there, such as the recommended horizontal-ducted unit that helps manage the comfort conditions of each room independently. Alternatively, a wall-mounted heating and cooling system, or a ducted air handler would suffice.
8. PEX plumbing with central manifold
Manifolds are good for long-term operations, and really are the best solution, according to Wertheim. A central manifold acts like a circuit-breaker for the home’s water system.
The best design solution when implementing a PEX central manifold is placing it right next to the water heater.
PEX central manifold plumbing design is a simple and flexible home water distribution solution. It gets hot water to taps quicker, and leaves less hot water going down the drain.
9. Specify air sealing details in plans.
High-performance homes have air sealing solutions nailed from the planning stage. Sealing air leaks effectively will save energy, stop drafts, keep out moisture, and keep out bugs.
The experts urge the importance of air sealing, and suggest that the practice should be mindfully detailed and understood during the entire building process.
10. The Basic Box is the most efficient design
Wertheim nods to the classic Farmhouse design as a simple and efficient way to build a zero energy ready home. He recommends simplicity first, before “prettying it up” with a front porch, gable over the entry windows, a stone/brick facade, and good landscaping.
RELATED: Investing in Zero Energy Ready Homes Pays Off For Garbett Homes
The information in this article comes from the EEBA Academy course: "A Cost-Effective Path to Healthy, Affordable, Net Zero Housing with DOE’s ZER Program."
Click here to see this course in full on EEBA Academy and view more than 250 hours of on-demand building science education.




