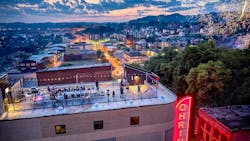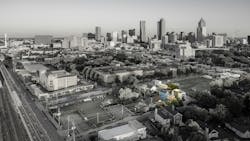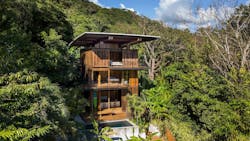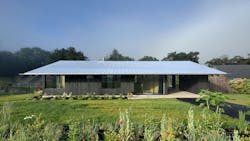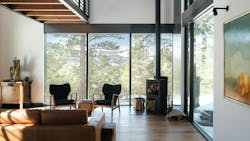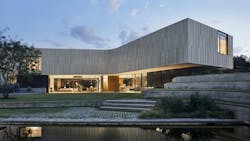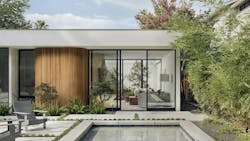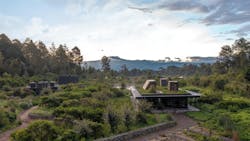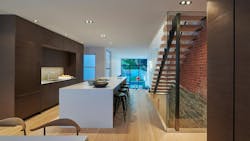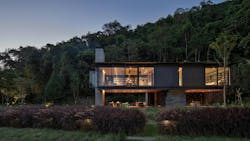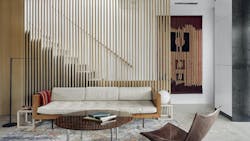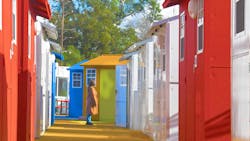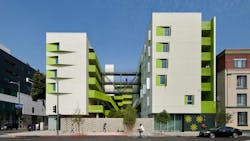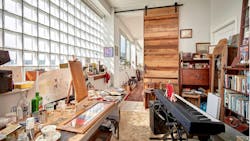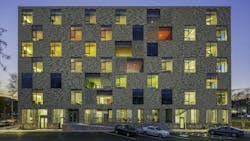The American Institute of Architects (AIA) recently announced the 14 winners of the 2022 Housing Awards. Now in its 22nd year, AIA’s Housing Awards recognizes exceptional residential design for new construction, renovations, and restorations.
The four-person jury evaluated entries in relation to the AIA Framework for Design Excellence as well as the following criteria: sustainable, affordable, durable, innovative, socially impactful, meeting client needs, and addressing the natural and built contexts.
Here are this year’s AIA Housing Awards recipients:
WINNERS OF AIA'S 2022 HOUSING AWARDS
One- and Two-Family Production Homes
aMews House, Atlanta
Alex Wu Architect
The 14-foot-wide aMews House sits on a once restrictively small lot of 20 feet by 75 feet. Projects like aMews House leverage such lots to provide infill housing that can support diversity, affordability, and sustainability. In 2018, this was the third smallest lot with a detached single-family residence in all of Atlanta.
One- and Two-Family Custom Residences
Costa Rica Treehouse, Santa Teresa, Costa Rica
Olson Kundig
This carbon-positive house is inspired by the jungle that surrounds it on Costa Rica’s Pacific coast. Envisioned as an open-air surfer’s hut, the three-level home is made entirely of locally harvested teak. A rooftop solar array supplies all of the home’s power needs during daylight hours. During the rainy season, an underground rain catchment system meets all the water needs.
Divine House, Eugene, Oregon
Landry Smith Architect
Overlooking a river in Oregon, the Divine House is a compact, 1,500-square-foot house with living and outdoor space all on one level, allowing the owner to age in place. The Divine House is a low-maintenance, low-tech home with elevated design and craft, built to last at least 200 years.
Goatbarn Lane, Boulder, Colorado
Renée del Gaudio Architecture
The 1,860-square-feet Goatbarn Lane sits beside a rock formation in the Colorado mountains. A viewing platform cantilevers over the first floor, while steel legs anchor the home to the rock. Built to defend against wildfires, the home’s steel cladding, concrete base, and ironwood eaves create an ignition-resistant shell. Goatbarn Lane operates at net-zero electricity.
Highland Park Residence, Highland Park, Texas
Alterstudio Architecture
As a counter to the mansions that dominate Dallas’ Highland Park, this project eschews exterior grandeur to focus on the interior experience, with a large expanse of curved glass panels. A stone bar cantilevers 35 feet at the entrance, and the home’s living room is carved into the stone bar above, giving the space unexpected height.
Pemberton Residence, Austin, Texas
Alterstudio Architecture
In central Austin, the single-story Pemberton Residence contrasts with the larger, more expensive houses around it. The modestly scaled house provides an alternative to suburban sprawl. Sited for solar and wind orientation, the residence invites occupants to live in its shaded and private outdoor landscape.
Rain Harvest Home (La Casa que Cosecha Lluvia), Temascaltepec, Mexico
Robert Hutchison Architecture and JSa Architects
In the mountains west of Mexico City, this residence comprises three green-roofed buildings. All three collect rainwater, channeling it into a reservoir for onsite treatment and storage and supplying all the water that the home needs year-round. At 250 square feet, the circular bathhouse contains a hot bath and a cold plunge pool open to the sky.
Renovation 1662, Washington, D.C.
Robert M. Gurney
A historic rowhome in Washington, D.C.’s Georgetown has transformed into a modern, light-filled, and open dwelling that’s visually unchanged at the street. Marrying history with contemporary, urban living, the renovation sits atop the original, century-old shell. The home features high ceilings and large expanses of glass.
Rio House, Rio de Janeiro, Brazil
Olson Kundig
A jungle hideaway near Tijuca National Park, this small modernist home is a steel-and-glass box that rises into the rainforest canopy atop two concrete piers, one of which functions as an indoor/outdoor fireplace. The 1,500-square-foot home’s raised volume is high enough to immerse occupants in the trees while remaining low enough to offer sweeping views of Rio.
West Campus Residence, Austin, Texas
Alterstudio Architecture and Mell Lawrence Architects
This residence in Austin’s West Campus neighborhood departs from the trend of oversized homes. At 1,922 square feet, the compact home’s first floor offers a respite from the oppressive Texas sun with darker colors and finishes, while the larger, brighter second floor has a series of porches facing the street in the front and offering privacy in the back.
Specialized Housing
Chandler Tiny Homes Village for the Homeless, Los Angeles
Lehrer Architects LA
Designed, permitted, and built in about three months, Chandler Tiny Homes Village for the Homeless helps Los Angeles place people in “bridge” shelters as they await permanent housing. Using prefabricated pallet shelters, the village transformed an infill lot into 39 one- or two-person units for unhoused Angelinos. At 8 feet by 8 feet, the conditioned, vibrantly colored shelters are easy to assemble quickly.
Flor 401 Lofts, Los Angeles
Koning Eizenberg Architecture
Flor 401 Lofts’ studio apartments provide permanent supportive housing to the recently unhoused and those living with mental illness in Los Angeles. With its tree-canopied courtyard, Flor 401 provides a rare garden setting near the city’s Skid Row. Directly off the courtyard sit onsite social services and a stairway leading to activity spaces. Bridges encourage both informal exercise and social interaction.
Affordable Housing
Ohringer Arts, Pittsburgh
Rothschild Doyno Collaborative
Ohringer Arts has reimagined a former furniture department store as an arts incubator and housing for artists in one of the remaining structures from the area’s industrial heyday. The project converted furniture showrooms into affordable-housing apartment units. It also provides space for artists to showcase their work.
The Aya, Washington, D.C.
Studio Twenty Seven Architecture and Leo A Daly
This affordable-housing project in Washington, D.C. provides short-term housing for up to 50 families, mostly young mothers with small children. Each of The Aya’s floors is considered its own neighborhood, and access is restricted to the families assigned to that floor. This allows residents to become familiar with others on their floor, sharing information and childcare.
