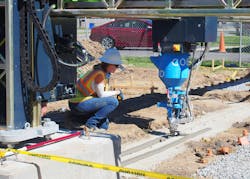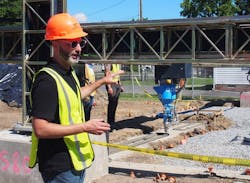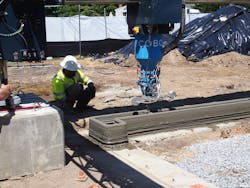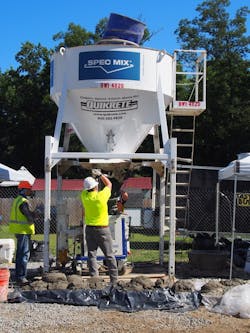From the road, the metal framework at 217 Carnation Street in Richmond, Va., looks like the stage for an outdoor rock concert, and passersby have mistaken it for just that.
But the show happening behind the fence has nothing to do with music. Instead, it’s the debut performance of a revolutionary building technology with the potential to transform housing construction. In June, a team of Virginia Tech researchers and industry partners began printing the first walls of the first 3D printed house in the state of Virginia.
It represents a major step forward for the state-funded demonstration project and the 3D printed house technology behind it.
“The goal is housing that’s affordable,” says Zachary Mannheimer, founder and CEO of Alquist 3D, the Iowa-based company that is partnering with Virginia Tech, state agency Virginia Housing, the Better Housing Coalition, project: HOMES, and RMT Construction and Development Group on the project. “How do we get there? We use 3D printing technology, which allows us to drop the price through cost savings on material, labor, and time versus stick-built construction.”
Do You Still Need Subs for a 3D Printed House?
As the COBOD printer methodically extrudes concrete on the concrete footings, it’s easy to forget how much work went into this moment. While 3D printed houses have gotten lots of press, the reality is that the process is still very young and still requires the involvement of traditional building contractors.
“The only thing different between one of our homes and a traditional home is that our exterior walls are made out of concrete instead of wood,” says Mannheimer.
At RMT Construction and Development Group, the Richmond-Va.-based general constructor handling the buildout of the house, subs were eager to participate in the project--but they also had lots of question about the house, which is scheduled to be completed in October.
Drawings were scrutinized. Timelines were adjusted. Mechanical plans were revised. “We designed a new layout for the electrician, because you can’t have them drilling through concrete,” says Roula Saba, director of business development and pre-construction at RMT.
The process involved a lot of back and forth between the subs, RMT, the home’s architects, and others. But Vicky Biggs, project coordinator at RMT, says that’s exactly what was needed. “We wanted the subs’ input,” she says.
RMT, a Class A general contractor that builds multifamily, commercial, and industrial buildings in addition to high-end residential, was excited too. “We jumped on this opportunity because we have been involved in affordable housing construction for more than 12 years,” says Saba. “We recognize the need for more affordable housing opportunities and thought that this would be a great contribution to that.”
RELATED: Habitat for Humanity Builds Its First 3D Printed Home in Nation
The firm was also curious about 3D printing and wanted to know more. “We can see what it brings to the building industry,” Saba says. “We can use this in so many different ways. The challenge is figuring out the logistics, the needs, and how to apply it, because the technology is amazing.”
At the same time, neither Saba nor Biggs see 3D printing replacing construction jobs on a wide scale anytime soon. “We still have the need for subs,” Biggs says. “People are still doing all the interior wood framing on the house, so we still have the need--it just may not be as many people.”
How Are 3D Homes Printed?
For now, though, much of the attention is on the exterior walls and the giant machine producing them. The large format printer looks deceptively simple for something so complex; X beams connect at right angles to form an H. Concrete is mixed a few feet away in a duo-mixer which both mixes and pumps the mixture. That machine is connected to a hose reliant on pressure from the pump to push the mix through 90 feet of hose into the hopper and printhead nozzle. On a sunny June day as the team printed the prototype walls, the printer moved slowly and methodically as it lay down layer after layer of concrete mix on prototype walls in preparation for the coming week’s printing.
Overall, the total print time for a house the size of the Richmond home is 15 to 20 hours, but on this day, the team was deliberately going slowly due to the short section of the prototype wall. “We want it to have time to cure a bit before we get back around,” says Andrew McCoy, director of the Center for Housing Research at Virginia Tech in Blacksburg, Va. “Otherwise it’s just going to gloop on top of itself.”
(Click here for a video about the project.)
The nozzle followed the path set out by the remote software program, pausing as it reached an area intended for a window, door, electrical outlet, or other space. As it moved from one segment of wall to another, the beam raised up the nozzle to keep it clear of the newly printed wall before bringing it back down again.
Finding the right concrete mix for the Central Virginia project was a blend of trial and error: Virginia Tech and Alquist 3D partnered with Quikrete to design, mix, and test three different versions before they selected the final blend. The goal was to create a mix that flows smoothly through the nozzle, holds its shape, and bonds with the layers above and below. Temperature matters too; crews want the mix to be a maximum of 78 degrees Fahrenheit when it is coming out, so the water being mixed needs to start at 45 degrees or less. (On a 100-degree day with high humidity, the ideal is 42 degrees, says McCoy.) As the concrete flows onto the concrete slab foundation, a crew member sprays the fresh wall with water as necessary; if the new wall dries too quickly, the layers of concrete won’t be able to bond properly.
It’s a process with a lot of variables, including climate, temperature, and humidity. Mannheimer says the goal is to find a mix that works for most climates, with a handful of variations.
What’s The Future For 3D Printed Homes?
It’s just one house, but it could be the first of many. Alquist 3D, the company that will own the printer once the Richmond 3D printed house is done in October, is scheduled to print homes this year in two other Virginia localities, and in Stanton, Iowa, a farm community in western Iowa, in 2022. The company is also in talks with eight other communities in eight different states for next year.
“We have another company where we’ve been working in rural communities for the past six years, helping towns that are an average size of 3,000 people revitalize and rebuild in 22 states around the country,” Mannheimer explains. “That’s how we got into this--we’ve helped build cultural institutions, restaurants, workforce development centers, childcare and more. But the number one issue in all these towns is housing.”
RELATED: 3D Printed ADUs come to Life in California
The reasons for that vary. There could be a scarcity of existing homes due to urban transplants who escaped the city life during the pandemic. Or there might be a growing number of jobs relative to the existing housing stock, a shortage of labor to build new homes, or a housing supply that is aging and perhaps becoming obsolete due to deferred maintenance.
Whatever the reason, these areas are desperate for a new housing solution that takes all those issues into account. “We have so many orders that we could be busy for the next 15 years,” says Mannheimer.
RELATED: Will 3D Printed House Bring More Affordable Housing to Virginia?
For more on 3D printed homes, keep an eye on our 3D Printed Homes Project Tracker page.



