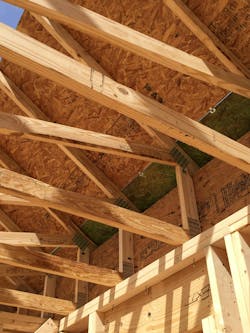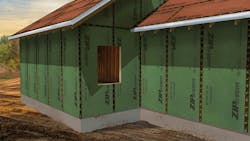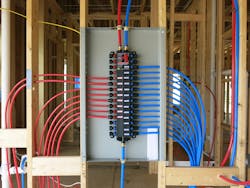7 Steps to Building Net-Zero-Ready Production Homes, From an Award-winning Builder
When Rob Lisle, a Delaware businessman, wanted a new, energy-efficient home, he quickly ran into a problem: “He couldn’t find anyone in the area who could build it,” says Debbi Brunner, marketing manager.
Lisle decided to take matters into his own hands. He started a home construction company, called 36 Builders, to perfect an energy-efficient construction formula while building three dozen homes. After finishing the 36th structure, Lisle launched Insight Homes. That was 12 years ago.
For the past three years in a row, Insight Homes has won the Department Of Energy’s Housing Innovation Award for zero-energy-ready homes (ZERH), most recently winning the award for most homes. From mid-2019 to mid-2020, the production builder constructed just under 250 DOE ZERH-certified homes.
Insight Homes’ formula for building net-zero-ready homes
From its start, Insight Homes has continually fine-tuned its formula. It meets regularly with fellow innovative builders in states such as Arizona and Colorado to share notes and learn new technologies. “We’re always looking for cutting-edge ways to make our homes better,” Brunner says.
To bolster its homes’ efficiency, the Delaware builder doesn’t rely on just any one solution. It deploys a wide array of innovative components and techniques.
Here is Insight Homes’ seven steps to building net-zero-ready production homes:
1. Enhanced insulation boosts R-value, especially at the roof trusses.
In a standard home, there’s only about six inches of height where the roof trusses meet the exterior walls. So the attic insulation gets compacted as it nears the exterior, losing its insulating properties where they’re most needed.
By allowing for more space under its trusses, Insight Homes installs 16 inches of attic insulation beside its homes’ exterior walls. And instead of standard batt insulation, Insight blows dry fiberglass insulation into its attics, ceilings, and walls. “Blown insulation gets into every little nook and cranny,” Brunner says.
As a result, Insight’s attics achieve an impressive R-value of 50.
2. Sheathing replaces traditional housewrap for enhanced weatherproofing.
During construction, Insight eschews standard housewrap for ZIP System Wall Sheathing. Standard housewrap material “blows in the wind and the weather gets in, so rain and snow penetrate the framing of your home,” Brunner says. “With ZIP System, you don’t have that.”
With their signature bright-green color, ZIP’s wall panels have a built-in barrier that prevents moisture and air leaks, eliminating the need for housewrap and promoting efficiency.
3. Tankless water heater delivers hot water on demand, slashing energy consumption.
A standard water heater is an emblem of inefficiency. “A traditional hot water heater runs all day long to keep a small amount of hot water ready for you at any time,” Brunner says. And its tank can hold only so much hot water at one time.
Insight Homes uses a tankless, on-demand Rinnai system that heats water only when it’s needed, and then for as long as it’s needed. The dishwasher, washing machine, and showers can all run at the same time without running out of hot water.
The system saves about 60% in energy costs compared to a standard water heater, and it lasts about 24 years compared to a standard tank’s lifetime of eight years, according to Insight.
4. PEX-based plumbing system reduces wasted water and energy usage.
Insight Homes installs the ManaBloc plumbing system in its homes. It looks a bit like a circuit breaker, but instead of wires, it has valves and supply lines coming out of it: red for hot water, blue for cold. Each line connects directly to its own faucet or outlet throughout the house.
The system eliminates the hundreds of joints in a standard plumbing system, reducing the sites for potential leaks. And instead of having to flush the cold water out of the entire hot water line before getting heated water to a shower or faucet, you flush out cold water out of that one dedicated line.
Another advantage: With conventional plumbing, you have to shut off the entire water supply to work on one faucet. “With ManaBloc, you turn off just that faucet’s water, not the water in the entire house,” Brunner says.
5. Variable-speed HVAC system provides just the right amount of controlled air.
Insight uses both new and old technology to heat and cool its homes. It installs a York Affinity HVAC system with a variable-speed blower that circulates air throughout the house around the clock, helping to maintain the temperature. On the lower-tech end of the spectrum, Insight also installs plenty of ceiling fans to keep both warm and cool air circulating.
6. Custom-designed windows help block out heat and cold.
In collaboration with window manufacturer Simonton, Insight has designed a highly efficient window exclusive to its homes. “Our windows block out heat and cold,” Brunner says.
Insight has devised a test to demonstrate that. In a light box with four panes of glass, a plain, clear window allows 280 BTUs (units of heat) each hour. The second pane, a typical builder-grade window, improves on that a little: It allows about 250 BTUs per hour. The third frame puts a blackout blind over that builder window; the BTUs drop dramatically to 18—but then you’re sitting in the dark.
The fourth frame, Insight’s window, gets the hourly BTU number down to just 6. And that makes a big difference, Insight finds, when you consider a typical home’s exterior walls are 18% glass.
7. Treated foundation prevents water infiltration, provides enhanced insulation.
On the outside of each home’s poured concrete foundation, Insight applies an asphalt-based coat to prevent water penetration. On the inside, the builder lines the crawl space’s walls with a two-inch-thick foam sheathing that insulates the space and improves the entire home’s efficiency.



