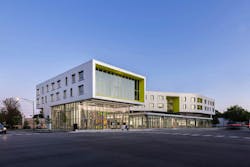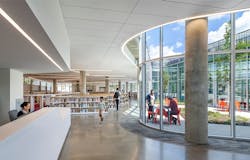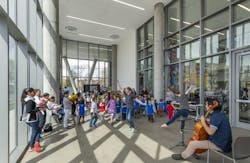Perkins and Will, an architecture firm dedicated to sustainability and Living Design, just released a press release announcing its new health-based toolkit for affordable housing developments.
Read the full press release below:
After a year of intensive research, Perkins&Will's Housing Affordability Task Force has published a practical guide for developers and government organizations who want to transform housing affordability. The Healthy Affordable Housing Toolkit is a nearly 150-page resource that can help improve the health and well-being of residents through holistic design strategies. The guidance provided in the toolkit is particularly urgent given the ongoing COVID-19 pandemic.
“We found that residents in affordable housing faced health disparities even before the pandemic started, but their resilience helped them to persevere during this health crisis.” says Dr. Erika Eitland, a public health expert who co-leads the Perkins&Will Housing Affordability Task Force and serves as the director of the firm’s Human Experience (Hx) Lab. “We want design to support these residents no matter what circumstances they face. Our community partners’ knowledge was essential to coming up with holistic strategies to support health and affordability in these environments.”
Funded by a $20,000 American Society of Interior Designers (ASID) Foundation Research Grant, the Toolkit is divided into two main parts: first, a series of actions developers can take to emphasize health and well-being in both renovations and new projects; second, a compendium of case studies demonstrating how these actions reduce the impacts of a public health crisis.
“By examining real people and real communities, we can be sure our work addresses the needs of people living in affordable housing,” says Gary Wheeler, CEO of ASID. “As we look to support equitable and inclusive design, ASID Foundation is particularly proud to have awarded a research grant to fund this project, which is making a difference.”
A Set of Four, Easy-to-Use 'Tools'
Four assets in the Toolkit help ensure the creation and operation of healthy affordable housing:
1. 'Housing Affordability 101'
This is a primer for understanding the definition of affordable housing, the different types of affordable housing, and developmental and operational strategies.
2. 'Eight Guiding Principles'
These act as a framework to put the residents’ experience at the center of affordable housing design. Each principle can be modified according to a given type of housing, program, and population. These eight guiding principles are:
- Promotes Belonging and Acceptance. Residents may develop a greater sense of ownership of their space if they are included in decision-making processes that will affect their built environment, such as design or maintenance issues, use of space, and policy authorship. Centering residents’ lived experiences in this way can help build trust and subsequently improve communication between residents and operators.
- Supports All Ages. Childhood is a critical time for physical development, socialization, and growth, making children increasingly susceptible to harmful chemicals, poor air quality, and adverse childhood experiences. For older adults, the ability to receive care at home and live independently without tripping hazards, mobility concerns, and social isolation present different opportunities for housing to respond.
- Adopts Universal Design Principles. Physical environments have the power to reflect a culture of inclusivity and equity by various means. Furniture selection, for instance, should be easy to navigate, properly sized for individual needs, and consider the width of circulation. Color and signage choices created for low vision or color-blind individuals allow all residents to navigate building amenities and entrances.
- Reinforces Resilience. Building community resilience is an ongoing process, and consistent efforts better position both the individual and community during hard times. This may include the building’s community center offering reskilling or training programs to regain employment, serving as a haven during extreme heat, and providing services such as meals or a food bank, eviction prevention, donated or discounted furnishings, and cleaning supplies.
- Reduces Environmental Exposure. Healthy homes not only prevent disease, but holistically protect human beings throughout their life. The selection of healthy materials prevents environmental exposures that cause short-term health challenges, such as asthma or headaches, or more severe diagnoses, like cancer. Other key environmental considerations include air quality, noise, and light, which influence occupant health and cognitive function.
- Prioritizes Energy Efficiency. Greater energy efficiency alleviates financial burdens on residents and reduces operational cost. The decision to keep lights on, pay rent, or buy healthy food forces residents to make unhealthy trade-offs, leaving them vulnerable to housing, energy, or food insecurity. Achieving energy efficiency is essential for keeping affordable housing affordable.
- Considers Easy to Fix and Maintainable Finishes. Fixtures and furnishings that require intensive fixes can lead to disrepair, deferred maintenance, and other environmental challenges (e.g., pests, mold). These selections should be coordinated with a commitment to regular building upkeep and retouching, including walls and other surfaces affected by normal wear and tear.
3. 'Existing Resources for Designing Healthy, Affordable Housing'
This includes research and information from leading think tanks for developers to reference.
4. 'The Future of Home'
This is a 15-minute downloadable questionnaire that developers can use to plan real estate projects that offer affordable housing. Perkins&Will’s Housing Affordability Task Force created, tested, and deployed this survey to inform the Toolkit’s “Eight Guiding Principles.”
Six Case Studies as Living Examples
Six case studies offer an opportunity to learn from existing developments, including how housing project designers and operators can support their residents’ well-being.
The locations of the projects that served as case studies are diverse in terms of geography, size, program, resident makeup, and context. They include:
- Wyoming Community Development Authority in Casper, Wyoming
- Progress Foundation in San Francisco
- Lafayette Terrace Apartments and Northtown Library and Apartments in Chicago (designed by Perkins&Will)
- Sugar Hill Project in New York City’s Harlem neighborhood
- Beach Green Dunes II in Far Rockaway, New York
Healthy Lessons From Case Studies
In the case of the Northtown Library and Apartments, located in one of Chicago’s most diverse neighborhoods, a sense of community was an essential guiding principle. Large operable windows provide both mental and physical health benefits including natural daylight, fresh air, and views.
Additionally, communal spaces create intergenerational social cohesion even during crises. Common spaces and outdoor seating allows Northtown’s community to come together carefully.
The final healthy lesson taken from this case study is that Indoor Environmental Quality has a disproportionate impact on well-being, and should be prioritized all the time, not just in times of crisis. The Northtown project is projected to achieve LEED V4 Homes: Multifamily Midrise certification, and a large part of that accomplishment is a focus on Indoor Environmental Quality (IEQ). These features may not be visible to residents but are providing valuable benefits nonetheless.
Other notable lessons from these case studies include providing consistent access to the outdoors while also prioritizing maintenance and resident safety, encouraging staff availability and productivity while respecting their work-life balance, increasing access to technology, and supporting intimacy and human connection in common areas.
Healthy Homes for All
To create the Toolkit, the Housing Affordability Task Force conducted a national survey and over 20 meetings with community stakeholders that focused on daily life, health, and safety in affordable housing developments at the height of the COVID-19 pandemic.
“This is about creating quality interior spaces so everyone has a safe, healthy, affordable place to live,” says Stephen Messinger, senior project architect and Task Force co-leader. “We all need to be active participants and partners, working together for the common good. We have a unique opportunity to leverage our skills, expertise, and voices, putting design as the driver to make safer living conditions for all.”
To view the 150-page toolkit, click the DOWNLOAD TOOLKIT button below.


