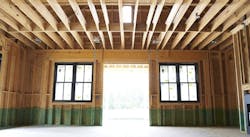When material takeoffs are incomplete or inaccurate, they can cost builders significant money. Getting the numbers right is easier with the help of innovative software, but maximizing savings involves people: collaborating with the larger construction team to review project plans thoroughly.
“A lot of builders don't know exactly how much of what materials go into their homes,” says Clark Ellis, co-founder of homebuilding consultant firm Continuum Advisory Group. A few years ago, Continuum analyzed hundreds of plans and takeoffs from high-volume builders. “Virtually all were losing money from inaccurate takeoffs and waste factors.” The resulting delivery errors and field variances kept those builders from understanding their true costs. According to Ellis, it's not unusual for these errors to add $2,000 or more per home.
Taking the First Step
The first step to accurate takeoffs is good software. Ellis is a big advocate of Building Information Modeling (BIM) and now helps builders implement it. BIM software draws project information from a detailed underlying database. It can use that data to create a hyper-accurate BOM (bill of materials) and to automatically update the BOM when plans are revised.
The database can be quite detailed and almost always includes BIM files supplied by manufacturers that describe their products in detail. “We have more than 400 such files,” says Blake Humpal, channel marketing manager at JELD-WEN. “By ensuring everyone has access to the most accurate and up-to-date project information, we decrease the time and cost overruns caused by the unknown and unexpected.”
A lot of builders have expressed interest in BIM. In a 2018 phone survey of production builders by the Housing Innovation Alliance, nearly all respondents said they were exploring it. The main roadblocks were the cost and the effort required to model their plan portfolio.
Easing into BIM
Cost and time issues have led some builders to take an interim step. That was the case with Columbia, S.C.–based Essex Homes, which builds 900 homes a year in a wide range of housing types and design options. The builder’s plan sets had grown to 45 pages, with so many redlines that accurate takeoffs were a challenge, to say the least.
Essex used an options management software called LotSpec, which works with AutoCAD or Revit, to get those plans down to an average of 10 pages. “This eliminated field mistakes caused by unwieldy documents,” says Patrick Bukszar, director of construction services. “Callbacks have been greatly reduced and we have not had any issues with our LotSpec plans.”
Builders who have made the transition to BIM say it was worth the time and expense. Portage, Mich.–based Allen Edwin Homes, which will complete about 950 units this year, chose two programs : Vertex BD for design and Simpson's BIM Pipeline for material management.
Setting up the software and modeling the plans took a year and required a full-time employee, according to CAD and estimating manager Matt Robbins. It took another year to get everything running smoothly. The total cost was nearly $1 million, but the company recouped that in about two years thanks to factors that include reduced staffing needs, fewer variances and more precise materials estimates. “We have now earned back double what we paid for the BIM system,” Robbins says.
Precise takeoffs have also led to lower subcontractor bids. “For example, with roofing, we can dial in the exact amount of starter and valley shingles,” Robbins says. “This makes it easier to negotiate.”
However, identifying waste isn't enough. You have to get the team together to address it.
Collaboration is Key
Jacksonville, Fla., structural engineer Mike Kozlowski says that in his work with national builders he has identified an average potential savings of $1,000 per house in materials. Although that's not as high as Ellis’s estimates, the savings can add up if you're building multiple homes.
Kozlowski is a big proponent of BIM but finds that builders who don't seek input from all parties make implementation harder and leave savings on the table. “Implementing a model-based workflow without a collaborative team culture is challenging to say the least,” Kozlowski says.
Kozlowski has met a few builders who really grasp this concept of collaboration. He says that one builder would bring the design and construction team together to review every new home plan, even before BIM was part of the process. “He would bring a PowerPoint [with project details] to the meeting and make everyone ask questions.”
It's an indication that while software is important, collaboration is key.
For assistance with your projects, including material takeoffs, visit JELD-WEN’s professional portal.
