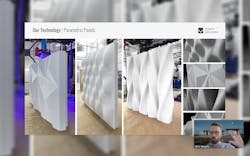From Passive House principles to instant-curing cement, Mighty Buildings implements a range of innovative and sustainable practices for its 3D printed homes. Wait—actually, let’s call them resilient practices.
“I don’t like the word sustainability,” says Sam Ruben, chief sustainability officer, Mighty Buildings. “It suggests that there’s something to sustain within the status quo, when the reality is the status quo is broken.”
Ruben rather prefers talking in terms of regeneration and resilience. He did just that at the first ever 3D Printed Housing Conference, where companies like Black Buffalo 3D, Alquist, and more discussed the future of housing with 3D construction printing (3DCP).
However, Mighty Buildings does things a bit differently than the rest. The 3DCP company utilizes offsite construction for building its 3D printed homes, something that few 3DCP startups are doing. But what exactly are the benefits of prefabrication, and how can you make a 3D printed home out of it?
3D PRINTING PREFABS: HOW AND WHY?
Mighty Buildings starts with its unique 3D printing material called Light Stone—a synthetic cement that cures rapidly when exposed to UV light. According to the company, this method allows them to create parametric panels with virtually limitless design capabilities.
Most 3D printed homes that you see today have a recognizable striped pattern created from the pouring of liquid concrete. And while a major goal of 3DCP is to create affordable homes at a quick pace, some people don’t want to compromise the aesthetics of traditional homestyles for a facade akin to “concrete ramen,” as one TikTok comment suggests.
The freedom in design choices offered by the fast-curing material is one of the many things that attract people to Mighty Buildings' methods. For the company, panelization and prefabrication only enhances these methods.
Ruben lists some of the benefits of offsite construction, such as working in a controlled environment (something I imagine is quite important when dealing with UV-curing material). Another plus? Being able to build all of the site infrastructure at the same time as printing the panels in the factory. This means not waiting for things like the foundation slab to cure before building can start, for example.
Check out this short clip from Mighty Buildings' presentation at the 3D Printed Housing Conference:
By working in a factory setting, Mighty Buildings is also able to operate 24/7 without disrupting neighborhoods with printing noise. The company has also found time-saving benefits in not needing to transport big machinery to job sites, setting up the printer, and calibrating the machine.
Mighty’s methods instead involve setting up shop in smaller preexisting factory locations across the country. By taking advantage of prefabrication and the smaller amount of space it requires to print, the company is able to work with developers to deploy projects all over the country. This also brings down cost of transport, as Mighty Buildings doesn’t need to ship its panels out from a centralized location.
All of this means that building the final home on site becomes as simple as assembly, according to the company.
BEST AND BETTER PRACTICES FOR SUSTAINABLE PRINTING
In addition to panelization, Mighty Buildings also draws on Passive House techniques and standards in their design phase. Some of the company’s previous ADUs are so energy-efficient that they would “likely” qualify for Passive House standards (though they haven’t certified any), according to Ruben.
Ruben also isn’t opposed to working on a new printing material that is more environmentally friendly. Mighty’s goal is to be completely carbon neutral by 2028, so cutting down on usage of Portland cement could help achieve that.
Check out this short clip from Mighty Buildings' presentation at the 3D Printed Housing Conference:
The company has already made some sustainable strides towards carbon-neutrality, such as incorporating 5-10% recycled materials back into the printing mix, using carbon neutral/negative paint and foundation, and even looking into removing the prefabs’ supportive steel frames.
“End-of-life is huge,” says Ruben. “If you don’t have a good end-of-life solution, it’s just going to add to the problem.”
In fact, the company is currently working on the world’s first net-zero energy 3D printed community. The subdivision of over fifteen single family homes (with ADUs) will each reach net zero through rooftop solar and battery storage. Mighty Buildings also plans to equip each unit with an electric vehicle charger.
According to the team, the community is already 300% overbooked, and is the first in a series of planned Mighty Buildings smart home communities in California.
But it doesn’t stop there. Mighty Buildings wants to eventually move down the roadmap of townhouse-style and multi-story single family homes. However, as Ruben puts it: “The higher you go, the more testing and regulations there are.”
In addition to increased testing and development of standards that comes from printing more stories, Ruben fears that a bigger challenge awaits.
“People like single family homes with a lot of land. That’s the compromise you have to make: Structural change towards more environmentally sustainable ways of living,” he says.
A cultural shift in how we view property ownership, urban development, and having the “ideal” amount of land may play a key role in the wide adoption of 3D printed housing. Regardless, Ruben encourages others to remain hopeful as we venture into the future of housing with 3D printed construction.
To get access to the full clips from the conference, click here to watch them for free.
Read more from the 3D Printed Housing Conference:
- 5 Biggest Barriers of 3D Construction Printing
- What Else Could We Print Houses Out Of?
- Could University Partnerships Advance 3D Construction Printing Further?
