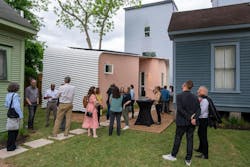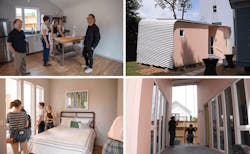Rice Architecture’s design-build program, Construct, has introduced their energy-efficient Auxiliary ADU. The ADU was designed by now-alumna Kati Gullick and Madeleine Pelzel, supported by Rice’s Center for Energy and Environmental Research in the Human Sciences and the owner, the community development organization Avenue.
The 640 square foot solar-powered structure was introduced at an April 26 open house. That space is split by an outside breezeway (the dogtrot), with a living room and kitchen on one side and a bedroom and bathroom on the other.
THE NET-ZERO DOGTROT ACCESSORY DWELLING UNIT
The dogtrot is a style of home that originated in the 1800s. Characterized by a breezeway running through the middle, the dogtrot splits its living areas in two while remaining all under one roof. Though initially designed out of necessity, the dogtrot is a homestyle that has become more of a niche amenity in recent years.
Collaborative Effort
There were different factors that went into getting the project done, beyond the Construct team. Sixty-three students worked on the project over the years, starting with a design process greatly helped by Rice Architecture’s McGregor Computer and Gensler Fabrication labs.
Another help was having a 3-axis computer numerically controlled mill in house that let the team “print” plywood plates to connect the roof and walls at precise angles. These facilitated the unique roof structure, a gently tilting surface that gave the home’s solar panels maximum possible exposure to the sun.
Sponsors also supplied the batteries fed by solar panels that make the house net-positive for energy, based on the complex model students developed to predict usage. They’ll revisit the model to see how well it performed once the building is occupied.
Community Engagement
The energy efficient ADU was introduced to the community during an open house, which spoke to Rice Architecture’s history of keeping the community involved. The university saw the housing needs throughout the community, and used its program’s resources in order to make an impact.
Igor Marjanović, the William Ward Watkin Dean of the school, said, “It is both a design-build program and a research arm of Rice Architecture, integrating cutting-edge scholarship in digital fabrication with the delivery of socially minded building prototypes to our Houston communities—in this case, housing, which is so deeply needed in our city.”
COVID-19 Challenges
Construct’s goal was to help solve some of the housing issues in the area, but when they started the project, they did not know they would run into the setbacks and restrictions that a global pandemic created. COVID-19 impacted the process of completing the Auxiliary ADU, specifically presenting supply chain issues.
Because of this, plans for the project shifted. Danny Samuels, a professor in the practice of architecture and longtime RBW and Construct co-director, noted insulation and cladding materials had to be subbed due to supply chain issues that continue to affect construction everywhere. Foam replaced mineral wool as the primary insulation, while pine became the exterior look, stressing the budget. Those changes forced the team to get new permits from the city.
“There was no pause at all,” said Andrew Colopy, an associate professor at Rice Architecture and co-director of Construct. “COVID certainly slowed things, and this semester has been very slow to reach conclusion, just getting the electrical and plumbing contractors to finish, but we never stopped working on it.”


