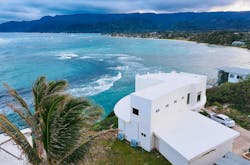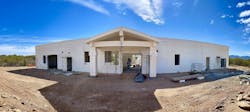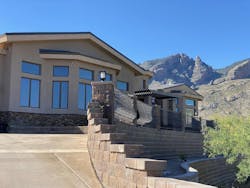Foam Homes Deliver Efficiency and Savings—and Can Withstand Hurricane Winds
“When people hear ‘foam house,’ they think it’ll blow away in the wind,” says Amir Saebi, director of operations, Strata International Group, Phoenix, Ariz.
In fact, Strata’s foam homes are remarkably sturdy, Saebi says. They can withstand winds of up to 260 miles per hour. And they have no flame spread—so even if a home’s furnishings catch on fire, the walls won’t spread the flames.
Strata achieves that durability with a patented system it calls SABS (Saebi Alternative Building System), which is similar to structural insulated panels (SIPs).
FOAM HOMES BUILT TO LAST
SABS consists of two parts. Expanded polystyrene (EPS) foam, which can range in thickness from 4 to 16 inches depending on the design and insulation needs, is sandwiched between layers of Sabscrete—Strata’s own blend of sand, cement, glass fiber, and other additives. A rapidly curing adhesive affixes the foam to the Sabscrete panels, which are typically a quarter-inch thick for walls, a half-inch thick for ceilings and roofs.
The three-layer composite forms the home’s walls, floors, ceilings, and roof. All without a single piece of wood.
The end result is what Saebi calls “an extremely durable, high-strength composite building system.” It’s also flexible: Thanks to the lightweight foam inside the Sabscrete panels, a house can withstand strong winds and seismic activities.
In addition, Strata touts its system’s energy efficiency. SABS walls achieve an average R value of 75 to 100. How efficient is that? “You can run your AC for an hour of the day, and your temperature will remain the same,” Saebi says. He compares Strata’s foam to convenience-store foam cups: “The foam cup keeps the coffee warm but your hand doesn’t burn because foam doesn’t allow the transfer of temperature as easily as other materials.”
Compliant with the International Building Code (IBC) and International Residential Code (IRC), Strata’s homes can be permitted and built in all 50 states, Saebi says. With SABS, builders can construct buildings up to three floors or 30 feet, though Saebi says the product soon will get approved for up to five floors.
'These buildings are made to last hundreds of years' — Amir Saebi, Director of Operations, Strata International Group
The idea behind SABS comes from Saebi’s father, Nasser Saebi, Strata’s president and CEO. Born and raised in Iran, Nasser studied structural engineering at the University of Iowa and the University of Utah, where he earned his doctorate in the 1970s. For his thesis, Nasser studied natural composite elements—such as the tortoise shell.
“The tortoise is a high-strength shell with soft tissue living inside. When you look at SABS, it’s like a tortoise shell: a hard exterior shell with soft foam material,” Amir says.
In the 1990s, once the required calculation software became widely available, finite element analysis (FEA) could be conducted to turn Nasser’s idea into a real product. Strata International Group launched in the early 2000s. But after eight years and $4 million spent on testing, Strata ran into the housing crisis of 2008.
“During the next 10 years of recuperation, there weren’t many builders that wanted to invest in sustainable, new material that didn’t have many examples,” Amir says.
That has changed in the past several years. Last year, Strata had about 10 home projects. This year, the company expects to have about 40. And with easy access to its materials, Strata doesn’t suffer the supply-chain headaches plaguing other builders these days.
While Strata has its own construction crew, it also provides training classes once a month to teach homebuilders and general contractors around the country to construct homes with SABS. The construction process is “extremely user friendly,” Saebi says. Last year, he adds, a couple in their sixties built their own two-floor, 3,800-square-foot luxury home for $100 per square foot.
Compared to a conventionally built wood-frame home, a Strata home can achieve 25 to 35 percent savings throughout the design, construction, and operations of a home, Saebi says. In part, that’s because constructing a Strata home requires a small crew of just three or four people. The savings also reflect the home’s energy efficiency. And, if installed properly, a Strata home’s structure requires “no upkeep,” Saebi says. For instance, there’s no need to treat for mold or termites. Also: “You don’t have to replace the roof, because SABS is the roof,” he says.
“These buildings are made to last hundreds of years,” Saebi says.


